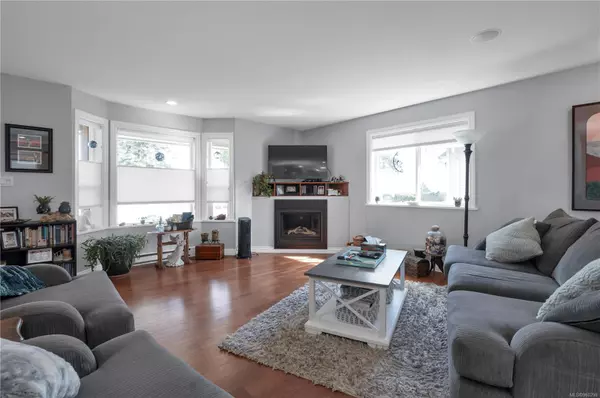$735,000
$739,800
0.6%For more information regarding the value of a property, please contact us for a free consultation.
91 Dahl Rd #1 Campbell River, BC V9W 1T4
4 Beds
4 Baths
2,323 SqFt
Key Details
Sold Price $735,000
Property Type Single Family Home
Sub Type Single Family Detached
Listing Status Sold
Purchase Type For Sale
Square Footage 2,323 sqft
Price per Sqft $316
MLS Listing ID 960298
Sold Date 07/31/24
Style Main Level Entry with Upper Level(s)
Bedrooms 4
HOA Fees $67/mo
Rental Info Some Rentals
Year Built 2006
Annual Tax Amount $4,288
Tax Year 2023
Lot Size 4,791 Sqft
Acres 0.11
Property Description
A Willow Point gem! The original home is a 1117 sqft rancher which was built in 2006 and in 2021 they added on a non-conforming 1,023sqft, 2 story inlaw suite. The rancher consists of 2 bedrooms, 2 baths, a nice open-concept plan with gas fireplace in the living room and some views of the ocean. The inlaw suite has main living down with a kitchenette with gas cooktop stove, and movable island and 2 pc powder room and upstairs you'll find 2 bedrooms and 1 bathroom up. There is a workshop which separates the two units which is almost finished, just needs flooring if you need an extra room. This a very desirable neighbourhood only one block of the beach and Seawalk. Close to walking trails, bus stop and the shops/restaurants of Willow Point. Call to set your appmnt to view!
Location
Province BC
County Campbell River, City Of
Area Cr Willow Point
Zoning R-1
Direction North
Rooms
Basement Crawl Space
Main Level Bedrooms 2
Kitchen 2
Interior
Interior Features Dining/Living Combo
Heating Baseboard, Electric
Cooling None
Flooring Mixed
Fireplaces Number 1
Fireplaces Type Gas, Living Room
Fireplace 1
Appliance Dishwasher, F/S/W/D
Laundry In House, In Unit
Exterior
Exterior Feature Balcony, Balcony/Patio, Fencing: Full
Utilities Available Cable To Lot, Electricity To Lot, Natural Gas To Lot
Roof Type Fibreglass Shingle
Handicap Access Accessible Entrance, Ground Level Main Floor, Primary Bedroom on Main
Parking Type Open
Total Parking Spaces 2
Building
Lot Description Central Location, Easy Access, Landscaped, Level, Marina Nearby, Near Golf Course, Quiet Area, Recreation Nearby
Building Description Frame Wood,Insulation: Ceiling,Insulation: Walls,Vinyl Siding, Main Level Entry with Upper Level(s)
Faces North
Foundation Poured Concrete
Sewer Sewer Connected
Water Municipal
Structure Type Frame Wood,Insulation: Ceiling,Insulation: Walls,Vinyl Siding
Others
Tax ID 026-662-540
Ownership Freehold/Strata
Acceptable Financing Purchaser To Finance
Listing Terms Purchaser To Finance
Pets Description Aquariums, Birds, Caged Mammals, Cats, Dogs, Number Limit
Read Less
Want to know what your home might be worth? Contact us for a FREE valuation!

Our team is ready to help you sell your home for the highest possible price ASAP
Bought with Real Broker






