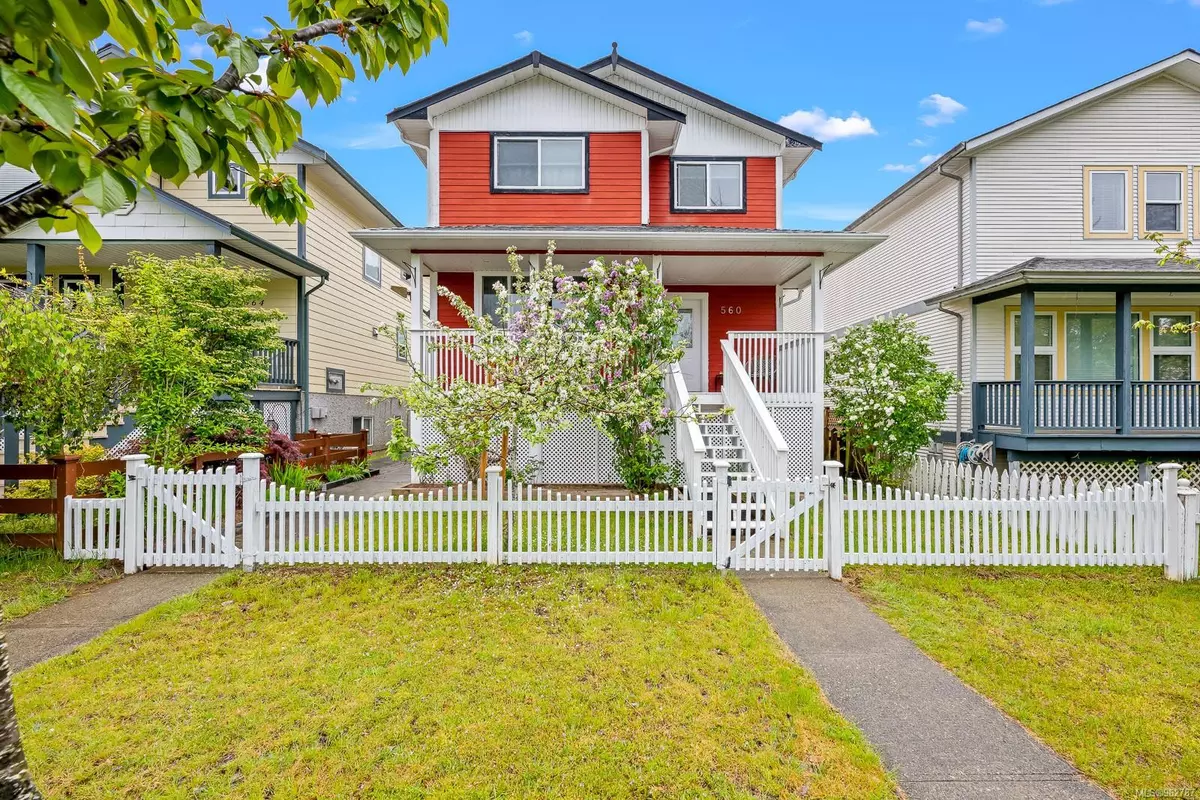$780,000
$799,000
2.4%For more information regarding the value of a property, please contact us for a free consultation.
560 Hilchey Rd Campbell River, BC V9W 8E6
6 Beds
4 Baths
2,888 SqFt
Key Details
Sold Price $780,000
Property Type Single Family Home
Sub Type Single Family Detached
Listing Status Sold
Purchase Type For Sale
Square Footage 2,888 sqft
Price per Sqft $270
MLS Listing ID 962787
Sold Date 07/31/24
Style Main Level Entry with Lower/Upper Lvl(s)
Bedrooms 6
Rental Info Unrestricted
Year Built 2004
Annual Tax Amount $6,841
Tax Year 2023
Lot Size 3,484 Sqft
Acres 0.08
Property Description
Attn investors or anyone needing a mortgage helper. This centrally located home in Willow Point has a 2 bedroom suite with a separate entrance. Lovely family home close to all levels of schools and the Sports complex. Home consists of 4 bedrooms upstairs including a large primary with luxury en-suite and soaker tub. You are minutes from the beach, beaver lodge trails, shopping and on the bus route. This is a well cared for home and comes with a garage and extra parking on the lane. Top floor will be vacant July 1st. Bottom floor is presently vacant and move in ready. Call your Realtor for a showing today before this one is gone!
Location
Province BC
County Campbell River, City Of
Area Cr Willow Point
Zoning RC 1
Direction East
Rooms
Basement Finished, Full, Walk-Out Access
Kitchen 2
Interior
Interior Features Closet Organizer, Eating Area, Soaker Tub
Heating Baseboard, Electric, Natural Gas
Cooling None
Flooring Basement Slab, Carpet, Hardwood, Laminate, Linoleum, Mixed
Fireplaces Number 1
Fireplaces Type Gas
Equipment Electric Garage Door Opener
Fireplace 1
Window Features Insulated Windows,Screens
Appliance Dishwasher, F/S/W/D, Microwave, Oven/Range Electric, Range Hood, Refrigerator
Laundry In House, In Unit
Exterior
Exterior Feature Balcony, Fenced, Fencing: Full
Garage Spaces 1.0
Utilities Available Cable To Lot, Electricity To Lot, Natural Gas To Lot, Phone To Lot, Recycling
Roof Type Fibreglass Shingle
Parking Type Garage, On Street, Open, RV Access/Parking
Total Parking Spaces 2
Building
Lot Description Central Location, Family-Oriented Neighbourhood, Landscaped, Level, Marina Nearby, Recreation Nearby, Serviced, Shopping Nearby, Sidewalk
Building Description Cement Fibre,Frame Wood,Insulation All,Vinyl Siding, Main Level Entry with Lower/Upper Lvl(s)
Faces East
Foundation Poured Concrete, Slab
Sewer Sewer Connected
Water Municipal
Architectural Style Tudor
Additional Building Exists
Structure Type Cement Fibre,Frame Wood,Insulation All,Vinyl Siding
Others
Restrictions ALR: No,Building Scheme,Restrictive Covenants
Tax ID 023-950-030
Ownership Freehold
Acceptable Financing Must Be Paid Off
Listing Terms Must Be Paid Off
Pets Description Aquariums, Birds, Caged Mammals, Cats, Dogs
Read Less
Want to know what your home might be worth? Contact us for a FREE valuation!

Our team is ready to help you sell your home for the highest possible price ASAP
Bought with RE/MAX Check Realty






