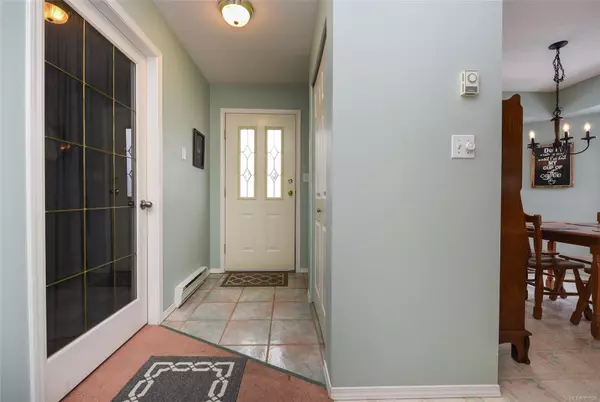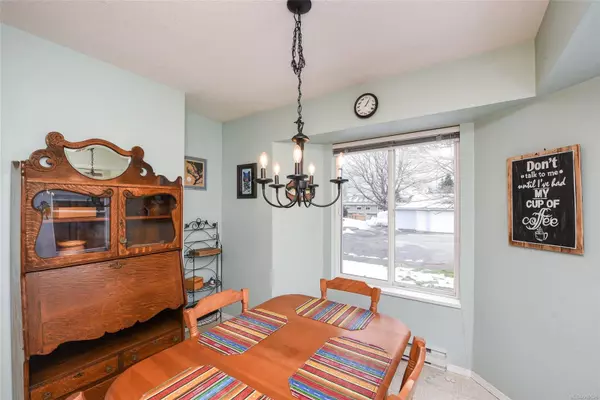$385,000
$399,900
3.7%For more information regarding the value of a property, please contact us for a free consultation.
595 Evergreen Rd #8 Campbell River, BC V9W 7R4
2 Beds
2 Baths
1,159 SqFt
Key Details
Sold Price $385,000
Property Type Townhouse
Sub Type Row/Townhouse
Listing Status Sold
Purchase Type For Sale
Square Footage 1,159 sqft
Price per Sqft $332
Subdivision Dogwood Glen
MLS Listing ID 960526
Sold Date 07/31/24
Style Rancher
Bedrooms 2
HOA Fees $447/mo
Rental Info Some Rentals
Year Built 1993
Annual Tax Amount $2,401
Tax Year 2023
Property Description
Welcome to Dogwood Glen! This neat & tidy end-unit patio home is centrally located & would be a great choice for retirees or first time buyers looking for an affordable unit, or as an investment. This welcoming 2 bedroom/2bathroom home has a bright kitchen that includes a sunny breakfast nook and ample cabinetry. The living/dining area has a cosy gas fireplace & many windows offer lots of natural light. Sliders open out onto a private patio area where you can sip your morning coffee & listen to the birds sing. The primary bedroom is spacious enough for a king size bed and includes a walk through closet & ensuite. The second bedroom offers room for guests, or could be turned into an office or crafting space. This development is pet friendly & offers covered parking & a good sized storage unit. Well located close to shopping, restaurants, recreation facilities, hospital and a bus route!
Location
Province BC
County Campbell River, City Of
Area Cr Campbell River North
Zoning RM-2
Direction West
Rooms
Basement None
Main Level Bedrooms 2
Kitchen 1
Interior
Heating Baseboard, Electric
Cooling None
Flooring Mixed
Fireplaces Number 1
Fireplaces Type Gas
Fireplace 1
Laundry In Unit
Exterior
Carport Spaces 1
Roof Type Fibreglass Shingle
Parking Type Carport
Total Parking Spaces 1
Building
Lot Description Central Location, Easy Access, Marina Nearby, Near Golf Course, Recreation Nearby, Shopping Nearby
Building Description Frame Wood, Rancher
Faces West
Story 1
Foundation Poured Concrete
Sewer Sewer Connected
Water Municipal
Additional Building None
Structure Type Frame Wood
Others
HOA Fee Include Maintenance Grounds,Property Management
Restrictions None
Tax ID 018-569-561
Ownership Freehold/Strata
Pets Description Cats, Dogs, Number Limit
Read Less
Want to know what your home might be worth? Contact us for a FREE valuation!

Our team is ready to help you sell your home for the highest possible price ASAP
Bought with Royal LePage Advance Realty






