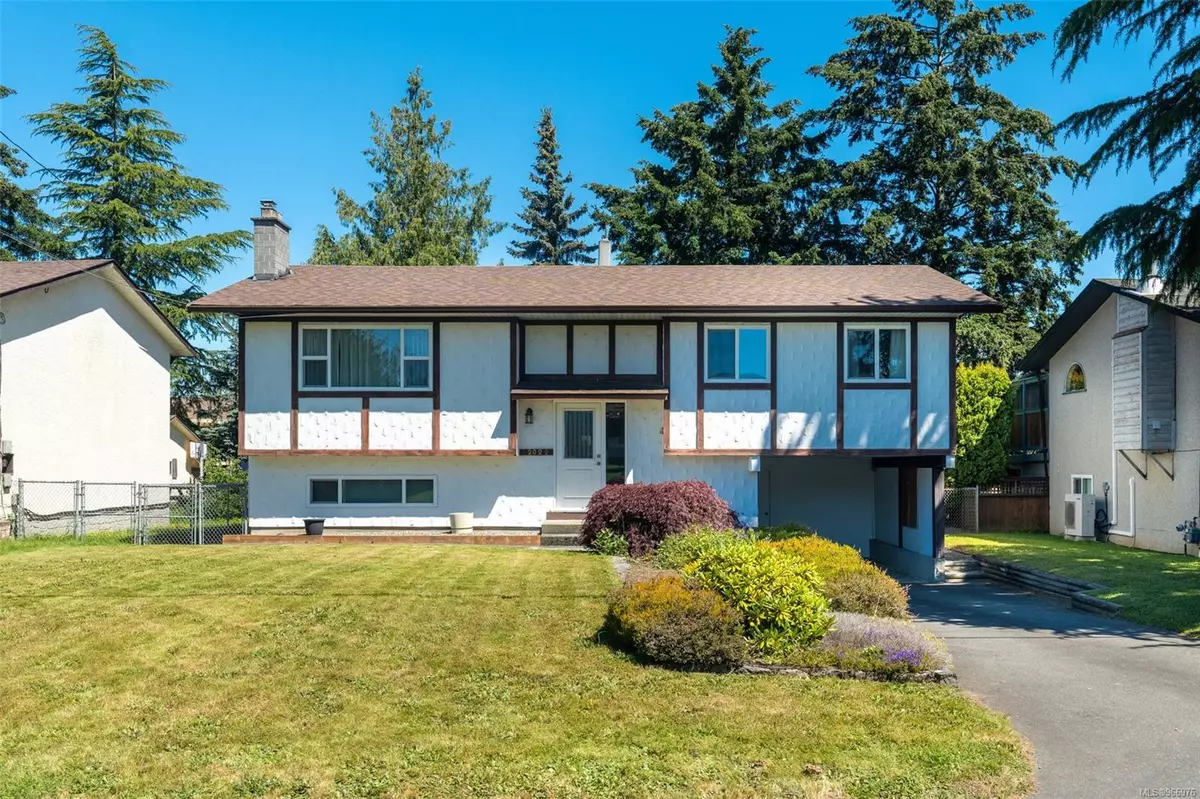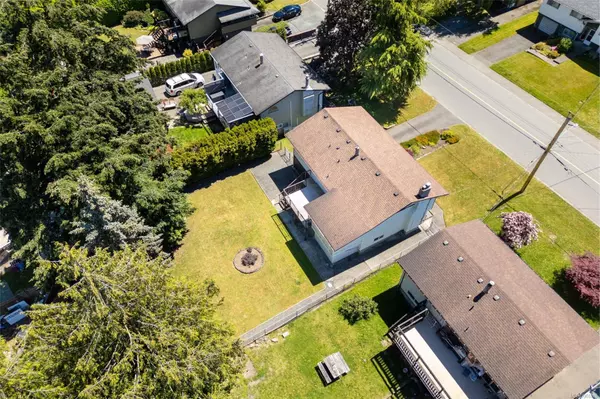$896,500
$949,900
5.6%For more information regarding the value of a property, please contact us for a free consultation.
2022 Ardwell Ave Sidney, BC V8L 2L4
4 Beds
2 Baths
2,009 SqFt
Key Details
Sold Price $896,500
Property Type Single Family Home
Sub Type Single Family Detached
Listing Status Sold
Purchase Type For Sale
Square Footage 2,009 sqft
Price per Sqft $446
MLS Listing ID 966976
Sold Date 07/31/24
Style Split Level
Bedrooms 4
Rental Info Unrestricted
Year Built 1970
Annual Tax Amount $4,029
Tax Year 2023
Lot Size 7,405 Sqft
Acres 0.17
Property Description
Don’t miss your chance to own this well cared home in a prime location! Superb layout for a growing family or easy setup as a mortgage helper. Upstairs you will find kitchen-living-dining combo with cozy gas fp + bonus space adjoining the dining area is a bright sunroom for added space, perhaps an office, leading to your sunny deck that is perfect for summer BBQ’s. With 3 beds upstairs, 1 bath with access from the hallway and primary bed, this main level checks the boxes. Down you will find a very flexible space including separate entry, liv room, bedroom/den, laundry, bathroom and unfinished space that could be perfect for adding a suite. Fully fenced, sun drenched backyard that is ideal for kids and pets + outdoor entertaining. Major improvements including newer windows, HW on demand + newer roof. Located in a family-oriented neighbourhood with incredible walkability, close to all levels of schools, bus routes, parks and mins to Sidney
Location
Province BC
County Capital Regional District
Area Si Sidney North-East
Direction South
Rooms
Basement Finished, Full
Main Level Bedrooms 3
Kitchen 1
Interior
Interior Features Closet Organizer, Dining/Living Combo, Eating Area
Heating Baseboard, Electric, Forced Air, Natural Gas, Wood
Cooling None, Other
Fireplaces Number 1
Fireplaces Type Wood Burning
Fireplace 1
Laundry In Unit
Exterior
Exterior Feature Balcony/Deck, Fencing: Full, Garden, Low Maintenance Yard
Carport Spaces 1
View Y/N 1
View Other
Roof Type Asphalt Shingle
Handicap Access Accessible Entrance
Parking Type Additional, Carport, Driveway
Total Parking Spaces 3
Building
Lot Description Family-Oriented Neighbourhood
Building Description Concrete,Frame Wood,Glass,Insulation All,Insulation: Walls,Stucco,Wood, Split Level
Faces South
Foundation Poured Concrete, Slab
Sewer Sewer Connected
Water Municipal
Structure Type Concrete,Frame Wood,Glass,Insulation All,Insulation: Walls,Stucco,Wood
Others
Tax ID 003-183-173
Ownership Freehold
Pets Description Aquariums, Birds, Caged Mammals, Cats, Dogs
Read Less
Want to know what your home might be worth? Contact us for a FREE valuation!

Our team is ready to help you sell your home for the highest possible price ASAP
Bought with Real Broker B.C. Ltd.






