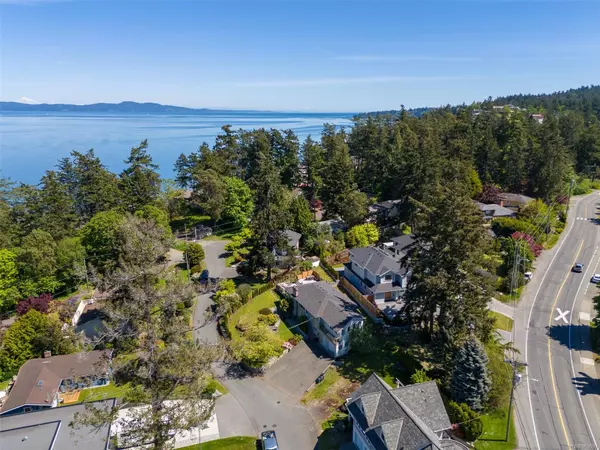$1,275,000
$1,299,000
1.8%For more information regarding the value of a property, please contact us for a free consultation.
1123 Temple Ave Saanich, BC V8Y 1E7
5 Beds
2 Baths
2,766 SqFt
Key Details
Sold Price $1,275,000
Property Type Single Family Home
Sub Type Single Family Detached
Listing Status Sold
Purchase Type For Sale
Square Footage 2,766 sqft
Price per Sqft $460
MLS Listing ID 963699
Sold Date 07/31/24
Style Main Level Entry with Lower Level(s)
Bedrooms 5
Rental Info Unrestricted
Year Built 1965
Annual Tax Amount $4,644
Tax Year 2023
Lot Size 6,969 Sqft
Acres 0.16
Property Description
OPEN HOUSE - Sun, 12:00-2:00PM (May 19th). This charming recently updated home is turnkey ready. With 5 bedrooms, 2 bathrooms, and a 2 bedroom suite with separate entrance plus laundry this is the perfect home for a young family or for a multi-extended family. With new windows, paint, and flooring throughout the 40-year roof was done 9 years ago, also complete with hot water on demand and an updated 200 amp electrical panel all that is left to do is move in. The extra large bonus room is perfect for a primary bedroom or a games and media room. The luxurious patio, with a built-in swim spa, fire table, and upper sun-drenched dining patio is the perfect place to unwind after a long day. Ocean views from the kitchen, dining room, and patio. The suite is wheelchair-friendly and easy to access for all age groups. Call today before this one is gone.
Location
Province BC
County Capital Regional District
Area Se Cordova Bay
Direction South
Rooms
Basement Finished, Walk-Out Access, With Windows
Main Level Bedrooms 3
Kitchen 2
Interior
Interior Features Ceiling Fan(s), Dining/Living Combo, French Doors
Heating Electric, Heat Pump, Natural Gas
Cooling Air Conditioning
Flooring Laminate, Tile
Fireplaces Number 2
Fireplaces Type Gas, Living Room, Recreation Room
Fireplace 1
Window Features Blinds,Insulated Windows
Appliance Dishwasher, Dryer, F/S/W/D, Freezer, Hot Tub, Microwave, Refrigerator, See Remarks
Laundry In House, In Unit
Exterior
Exterior Feature Balcony/Patio, Garden, Swimming Pool
Garage Spaces 1.0
View Y/N 1
View Ocean
Roof Type Asphalt Shingle
Handicap Access Primary Bedroom on Main
Parking Type Driveway, Garage
Total Parking Spaces 6
Building
Lot Description Irregular Lot, Shopping Nearby, Sidewalk, See Remarks
Building Description Stucco, Main Level Entry with Lower Level(s)
Faces South
Foundation Poured Concrete
Sewer Sewer Connected
Water Municipal
Structure Type Stucco
Others
Tax ID 007-603-592
Ownership Freehold
Pets Description Aquariums, Birds, Caged Mammals, Cats, Dogs
Read Less
Want to know what your home might be worth? Contact us for a FREE valuation!

Our team is ready to help you sell your home for the highest possible price ASAP
Bought with Engel & Volkers Vancouver Island






