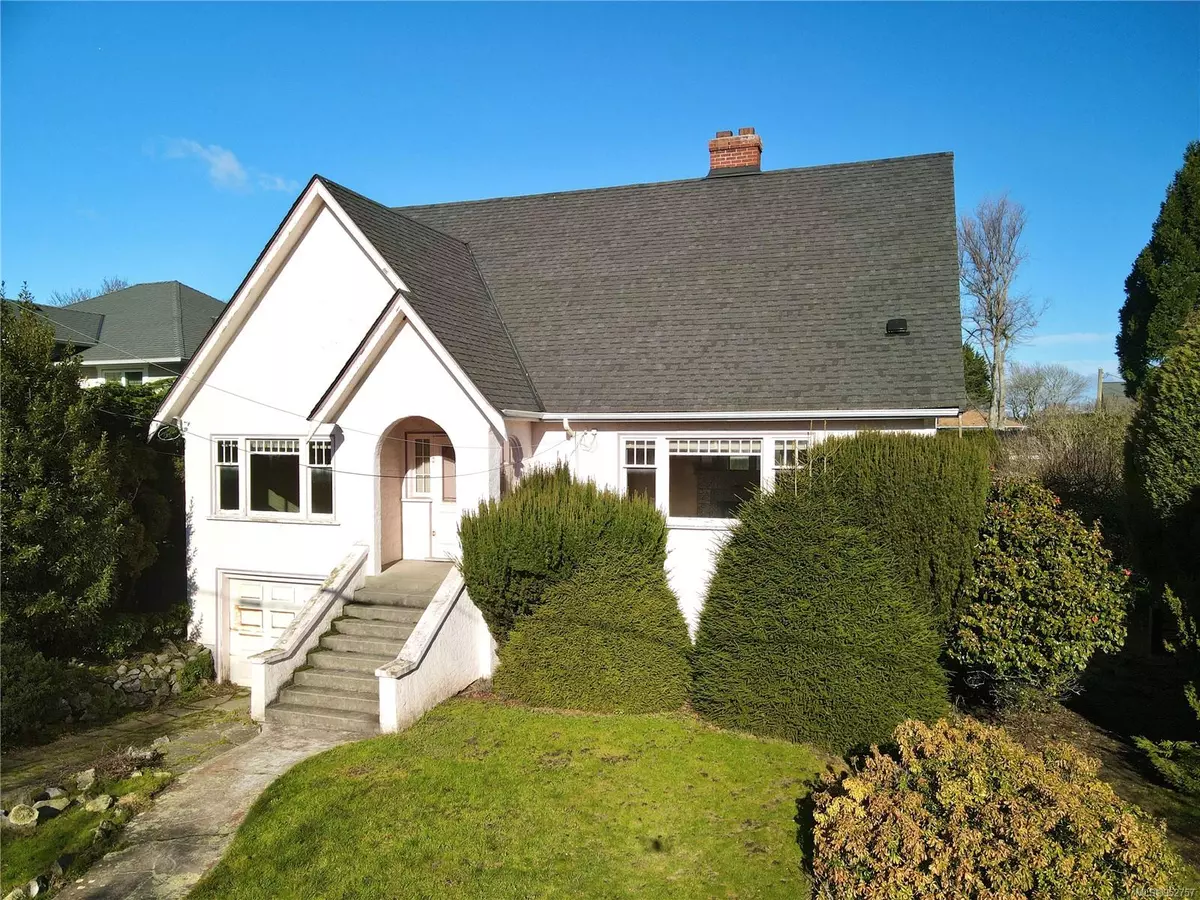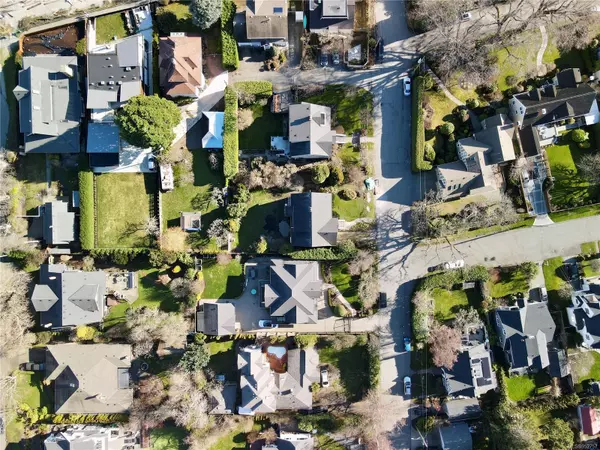$1,638,800
$1,758,000
6.8%For more information regarding the value of a property, please contact us for a free consultation.
2754 Bowker Ave Oak Bay, BC V8R 2G3
4 Beds
2 Baths
2,292 SqFt
Key Details
Sold Price $1,638,800
Property Type Single Family Home
Sub Type Single Family Detached
Listing Status Sold
Purchase Type For Sale
Square Footage 2,292 sqft
Price per Sqft $715
MLS Listing ID 952757
Sold Date 07/30/24
Style Main Level Entry with Lower/Upper Lvl(s)
Bedrooms 4
Rental Info Unrestricted
Year Built 1935
Annual Tax Amount $7,838
Tax Year 2023
Lot Size 8,276 Sqft
Acres 0.19
Lot Dimensions 70 x 120
Property Description
Nestled in Oak Bay, 2754 Bowker Ave exudes timeless charm. Built in 1935, this 4 bed 2 bath home was occupied for nearly 90 years by the same family, highlighting its very special location east of Beach Dr. Adjacent to the serene shores of Willows Beach, this rare 8400 square ft property epitomizes the coastal lifestyle. Original fixtures and architectural details reminiscent of the Art Deco era adorn the spacious rooms, with ocean views enhancing the sense of serenity. Opportunities abound to renovate or redevelop; restore the residence to its former glory or create a modern masterpiece. Located within walking distance to Glenlyon Norfolk School, and situated in a great school catchment that spans from Kindergarten to PHD, this home offers educational opportunities for all ages. From leisurely strolls along the beach to exploring nearby Oak Bay Village, each day offers new experiences. 2754 Bowker Ave beckons as a sanctuary rich in history and promise of coastal living at its finest.
Location
Province BC
County Capital Regional District
Area Ob Estevan
Direction South
Rooms
Basement Partially Finished, Walk-Out Access, With Windows
Main Level Bedrooms 2
Kitchen 1
Interior
Interior Features Dining Room
Heating Electric, Hot Water, Oil
Cooling None
Flooring Carpet, Hardwood, Linoleum
Fireplaces Number 1
Fireplaces Type Living Room, Wood Burning
Equipment Electric Garage Door Opener
Fireplace 1
Window Features Wood Frames
Appliance Oven/Range Electric
Laundry In House
Exterior
Exterior Feature Fencing: Partial
Garage Spaces 1.0
View Y/N 1
View Mountain(s), Ocean
Roof Type Fibreglass Shingle
Parking Type Attached, Garage
Total Parking Spaces 2
Building
Lot Description Level, Quiet Area, Shopping Nearby, See Remarks
Building Description Concrete,Frame Wood,Stucco, Main Level Entry with Lower/Upper Lvl(s)
Faces South
Foundation Poured Concrete
Sewer Sewer Connected
Water Municipal
Structure Type Concrete,Frame Wood,Stucco
Others
Tax ID 006-166-377
Ownership Freehold
Acceptable Financing Purchaser To Finance
Listing Terms Purchaser To Finance
Pets Description Aquariums, Birds, Caged Mammals, Cats, Dogs
Read Less
Want to know what your home might be worth? Contact us for a FREE valuation!

Our team is ready to help you sell your home for the highest possible price ASAP
Bought with RE/MAX Camosun






