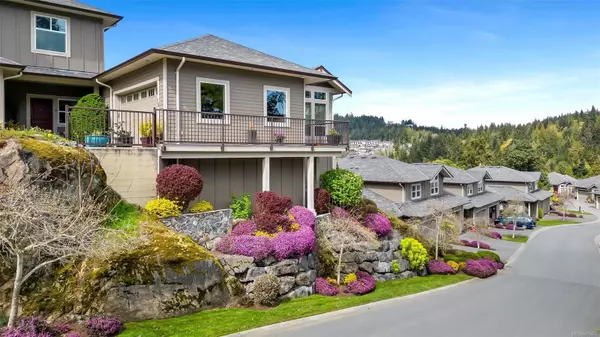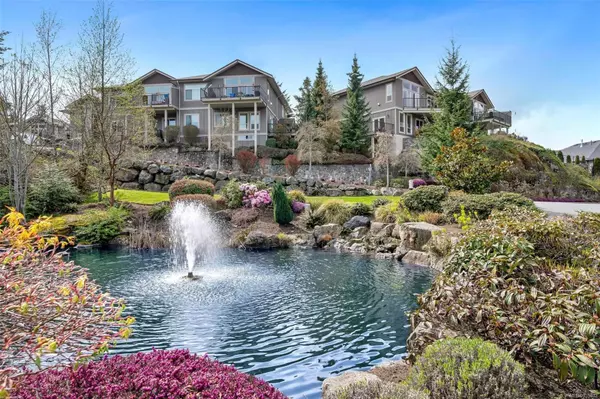$925,000
$925,000
For more information regarding the value of a property, please contact us for a free consultation.
551 Bezanton Way #19 Colwood, BC V9C 0C5
3 Beds
3 Baths
2,365 SqFt
Key Details
Sold Price $925,000
Property Type Townhouse
Sub Type Row/Townhouse
Listing Status Sold
Purchase Type For Sale
Square Footage 2,365 sqft
Price per Sqft $391
Subdivision Madrona Creek
MLS Listing ID 959402
Sold Date 07/29/24
Style Main Level Entry with Lower Level(s)
Bedrooms 3
HOA Fees $460/mo
Rental Info Unrestricted
Year Built 2009
Annual Tax Amount $3,915
Tax Year 2023
Lot Size 2,613 Sqft
Acres 0.06
Property Description
Gorgeous townhome with views all day located in the exclusive Madrona Creek development. Sitting above it all, this flexible 3 Bedroom, 3 Bathroom floor plan offers over 2,300 sq.ft with a welcoming open foyer and primary suite on the main floor! Hardwood flooring & high ceilings throughout most areas , featuring a bright kitchen with granite countertops and stainless appliances. Peaceful living room with gas fireplace plus a separate sitting room/office at the front of the home. The large primary suite includes walk-through closets and spa-like 4 pce ensuite including a soaker tub. The lower level offers 2 additional bedrooms plus a large family/rec room with wet bar - perfect space for extended family or guests! Efficient heat pump for heating & cooling, ample storage throughout plus double car garage. Lots of trails, natural landscaping and amenities surround this private, gated community - you'll love it here.
Location
Province BC
County Capital Regional District
Area Co Olympic View
Direction North
Rooms
Basement Partially Finished
Main Level Bedrooms 1
Kitchen 1
Interior
Interior Features Breakfast Nook, Closet Organizer, Dining/Living Combo, Vaulted Ceiling(s)
Heating Forced Air, Natural Gas
Cooling Air Conditioning
Flooring Carpet, Linoleum, Tile, Wood
Fireplaces Number 1
Fireplaces Type Gas, Living Room
Fireplace 1
Appliance Dishwasher, F/S/W/D
Laundry In Unit
Exterior
Exterior Feature Balcony/Patio
Garage Spaces 2.0
View Y/N 1
View Mountain(s)
Roof Type Fibreglass Shingle
Handicap Access Primary Bedroom on Main
Parking Type Garage Double
Total Parking Spaces 2
Building
Lot Description Irregular Lot, Private, Serviced, Sloping, Wooded Lot
Building Description Cement Fibre,Frame Wood,Insulation: Ceiling,Insulation: Walls,Stucco,Wood, Main Level Entry with Lower Level(s)
Faces North
Story 2
Foundation Poured Concrete
Sewer Sewer Connected
Water Municipal
Architectural Style West Coast
Structure Type Cement Fibre,Frame Wood,Insulation: Ceiling,Insulation: Walls,Stucco,Wood
Others
HOA Fee Include Garbage Removal,Insurance,Maintenance Grounds,Property Management
Tax ID 027-707-890
Ownership Freehold/Strata
Pets Description Aquariums, Birds, Caged Mammals, Cats, Dogs, Number Limit
Read Less
Want to know what your home might be worth? Contact us for a FREE valuation!

Our team is ready to help you sell your home for the highest possible price ASAP
Bought with Pemberton Holmes - Cloverdale






