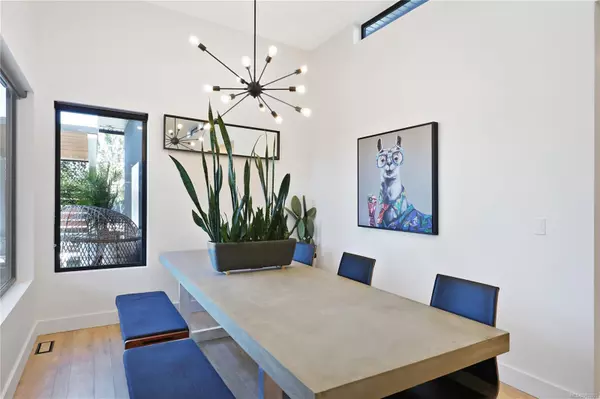$1,352,000
$1,495,000
9.6%For more information regarding the value of a property, please contact us for a free consultation.
125 Westhaven Way Campbell River, BC V9W 0A1
4 Beds
3 Baths
2,548 SqFt
Key Details
Sold Price $1,352,000
Property Type Single Family Home
Sub Type Single Family Detached
Listing Status Sold
Purchase Type For Sale
Square Footage 2,548 sqft
Price per Sqft $530
MLS Listing ID 962885
Sold Date 07/29/24
Style Main Level Entry with Upper Level(s)
Bedrooms 4
Rental Info Unrestricted
Year Built 2017
Annual Tax Amount $7,049
Tax Year 2022
Lot Size 0.310 Acres
Acres 0.31
Property Description
Welcome to the Total Package 5 minutes from shopping, golf and the luxury Naturally Pacific Resort and Spa. With beauty and modern finishes, this home is an entertainers dream whether you entertain inside or out! The main living space features expansive 12 ft. ceilings and windows that allow the light to pour in, an exquisite private master suite, a butlers' pantry off the kitchen and more. The custom staircase takes you to the second level with room for children or guests. The R6 rated insulation system will keep you warm in the winter and cool in the summer. The kitchen is the height of functionality with custom countertops, top of the line appliances and more. Move outside and enjoy the covered outdoor living space with custom grilling station which transports you to southern California. The large lot is well laid out lot, your toys will all have their place. This property is a must see for those who want the ideal contemporary lifestyle close to everything!
Location
Province BC
County Campbell River, City Of
Area Cr Campbell River West
Zoning R1
Direction South
Rooms
Other Rooms Storage Shed, Workshop
Basement Crawl Space
Main Level Bedrooms 2
Kitchen 1
Interior
Interior Features Bar, Closet Organizer, Dining Room, Sauna, Soaker Tub, Storage, Vaulted Ceiling(s), Workshop
Heating Electric, Forced Air, Heat Pump
Cooling Air Conditioning, HVAC
Flooring Laminate, Mixed
Fireplaces Number 1
Fireplaces Type Gas, Living Room
Equipment Security System
Fireplace 1
Appliance Dishwasher, F/S/W/D, Garburator, Microwave
Laundry In House
Exterior
Exterior Feature Balcony/Patio, Fencing: Full, Lighting, Low Maintenance Yard, Outdoor Kitchen, Security System, Sprinkler System
Garage Spaces 2.0
Roof Type Asphalt Torch On
Handicap Access Ground Level Main Floor, Primary Bedroom on Main
Parking Type Additional, Driveway, Garage Double, RV Access/Parking
Total Parking Spaces 8
Building
Lot Description Central Location, Curb & Gutter, Family-Oriented Neighbourhood, Irrigation Sprinkler(s), Landscaped, Level, Near Golf Course, Recreation Nearby, Shopping Nearby
Building Description Insulation: Ceiling,Insulation: Walls,Stucco & Siding, Main Level Entry with Upper Level(s)
Faces South
Foundation Poured Concrete
Sewer Sewer Connected
Water Municipal
Architectural Style Contemporary
Structure Type Insulation: Ceiling,Insulation: Walls,Stucco & Siding
Others
Tax ID 029-966-418
Ownership Freehold
Pets Description Aquariums, Birds, Caged Mammals, Cats, Dogs
Read Less
Want to know what your home might be worth? Contact us for a FREE valuation!

Our team is ready to help you sell your home for the highest possible price ASAP
Bought with RE/MAX Ocean Pacific Realty (Crtny)






