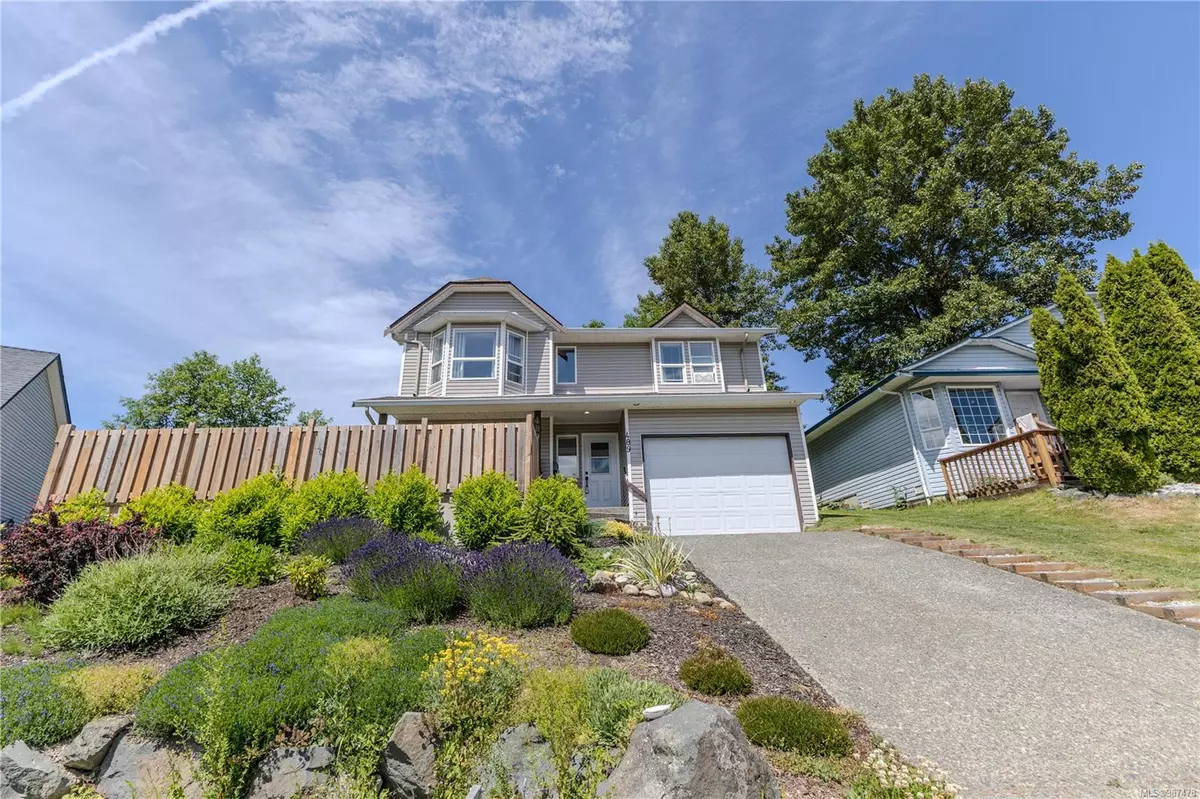$655,000
$654,900
For more information regarding the value of a property, please contact us for a free consultation.
489 Candy Lane Campbell River, BC V9W 8B5
4 Beds
2 Baths
1,783 SqFt
Key Details
Sold Price $655,000
Property Type Single Family Home
Sub Type Single Family Detached
Listing Status Sold
Purchase Type For Sale
Square Footage 1,783 sqft
Price per Sqft $367
MLS Listing ID 967478
Sold Date 07/26/24
Style Ground Level Entry With Main Up
Bedrooms 4
Rental Info Unrestricted
Year Built 1995
Annual Tax Amount $4,765
Tax Year 2024
Lot Size 6,534 Sqft
Acres 0.15
Property Description
Tucked away at the top of Candy Lane in a quiet cul-de-sac with mountain views, and a large yard. This move-in ready 4-bedroom, 2-bathroom home is a true gem. Recent updates include updated flooring, bathrooms and a fresh paint job in the kitchen with lots of extra storage! Enjoy the privacy of your beautifully landscaped backyard, and watch the kids on the swing set from the deck, conveniently located off the kitchen. The versatile basement offers the potential for an in-law suite, with a partial kitchen and separate entry. Alternatively, if your family needs the extra space the basement will work great with a family room, additional living space and storage! This home combines convenience and a modern aesthetic, located near all amenities, including the Sportsplex and Beaver Lodge Lands. Don't miss this opportunity to own a fabulous, updated home in a prime location!
Location
Province BC
County Campbell River, City Of
Area Cr Willow Point
Zoning R-1
Direction East
Rooms
Basement Finished
Main Level Bedrooms 3
Kitchen 2
Interior
Interior Features Storage
Heating Forced Air, Natural Gas
Cooling None
Flooring Mixed
Appliance F/S/W/D
Laundry In House
Exterior
Exterior Feature Balcony/Deck, Fencing: Full, Playground
Garage Spaces 1.0
View Y/N 1
View Mountain(s)
Roof Type Asphalt Shingle
Parking Type Additional, Driveway, Garage
Total Parking Spaces 4
Building
Lot Description Cul-de-sac, Family-Oriented Neighbourhood, Landscaped
Building Description Insulation: Ceiling,Insulation: Walls,Vinyl Siding, Ground Level Entry With Main Up
Faces East
Foundation Poured Concrete, Slab
Sewer Sewer Connected
Water Municipal
Additional Building Potential
Structure Type Insulation: Ceiling,Insulation: Walls,Vinyl Siding
Others
Tax ID 023-025-085
Ownership Freehold
Acceptable Financing Must Be Paid Off
Listing Terms Must Be Paid Off
Pets Description Aquariums, Birds, Caged Mammals, Cats, Dogs
Read Less
Want to know what your home might be worth? Contact us for a FREE valuation!

Our team is ready to help you sell your home for the highest possible price ASAP
Bought with eXp Realty






