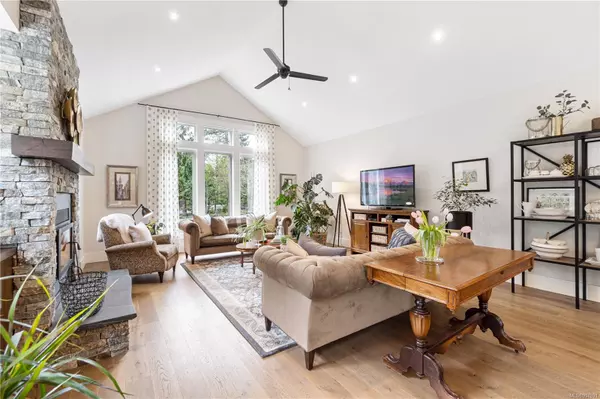$1,638,000
$1,588,000
3.1%For more information regarding the value of a property, please contact us for a free consultation.
2025 Dorman Rd Qualicum Beach, BC V9K 2G2
4 Beds
3 Baths
3,114 SqFt
Key Details
Sold Price $1,638,000
Property Type Single Family Home
Sub Type Single Family Detached
Listing Status Sold
Purchase Type For Sale
Square Footage 3,114 sqft
Price per Sqft $526
MLS Listing ID 957891
Sold Date 07/25/24
Style Rancher
Bedrooms 4
Rental Info Unrestricted
Year Built 2017
Annual Tax Amount $5,867
Tax Year 2023
Lot Size 1.950 Acres
Acres 1.95
Property Description
Peter Jorgensen Designed Executive Rancher + full in-law suite nestled on 1.95 Acres fully fenced & GATED surrounded by mature Trees & stunning Landscaping offering privacy with a PARK-like setting & southern exposure. The 2163 Sq Ft MAIN Home features 3 BEDS,2 BATHS. You will be inspired by the open concept living, dining, & kitchen space, vaulted ceilings, hardwood flooring, a wood-burning fireplace, french doors leading out to the private gardens & patios, and generous wall of windows bringing in tons of natural light. Heat Pump, A/C, high-end appliances(gas stove/range top, new fridge), Double Garage. BONUS detached 951 sq ft CARRIAGE HOME features Full Kitchen/Bath, Living Area, 1 Bed w/Walk-In Closet & patio above the expansive 34'x28' garage/workshop. There is ample space for visitors to park their RV & plenty of room for all your toys. Conveniently located mere minutes away from hiking/biking trails, beach, marina, a golf course, & shopping in, Qualicum Beach only 8 min away.
Location
Province BC
County Nanaimo Regional District
Area Pq Qualicum North
Zoning RU1
Direction South
Rooms
Other Rooms Guest Accommodations, Storage Shed, Workshop
Basement Crawl Space
Main Level Bedrooms 3
Kitchen 2
Interior
Interior Features Ceiling Fan(s), Dining/Living Combo, French Doors, Vaulted Ceiling(s)
Heating Electric, Heat Pump
Cooling Air Conditioning
Flooring Hardwood
Fireplaces Number 1
Fireplaces Type Insert, Wood Burning
Equipment Central Vacuum, Electric Garage Door Opener, Propane Tank
Fireplace 1
Window Features Blinds,Screens,Vinyl Frames
Appliance Dishwasher, F/S/W/D, Microwave, Oven/Range Gas
Laundry In House
Exterior
Exterior Feature Balcony/Patio, Fencing: Full, Garden
Garage Spaces 2.0
Roof Type Asphalt Shingle
Handicap Access Accessible Entrance, Wheelchair Friendly
Parking Type Garage Double
Total Parking Spaces 6
Building
Building Description Cement Fibre,Insulation All, Rancher
Faces South
Foundation Poured Concrete
Sewer Septic System
Water Well: Drilled
Architectural Style West Coast
Additional Building Exists
Structure Type Cement Fibre,Insulation All
Others
Tax ID 003-025-411
Ownership Freehold
Pets Description Aquariums, Birds, Caged Mammals, Cats, Dogs
Read Less
Want to know what your home might be worth? Contact us for a FREE valuation!

Our team is ready to help you sell your home for the highest possible price ASAP
Bought with Oakwyn Realty Ltd. (CMBLND)






