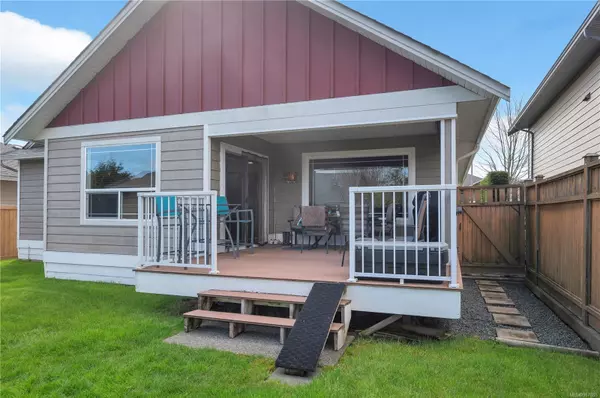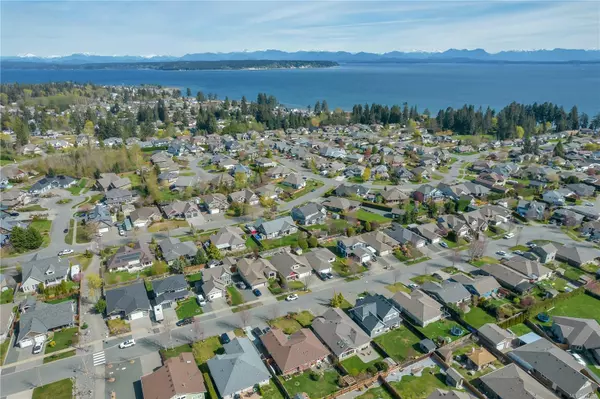$771,000
$775,000
0.5%For more information regarding the value of a property, please contact us for a free consultation.
154 Vermont Dr Campbell River, BC V9W 3N7
3 Beds
3 Baths
1,762 SqFt
Key Details
Sold Price $771,000
Property Type Single Family Home
Sub Type Single Family Detached
Listing Status Sold
Purchase Type For Sale
Square Footage 1,762 sqft
Price per Sqft $437
Subdivision Jubilee Estates
MLS Listing ID 967885
Sold Date 07/25/24
Style Main Level Entry with Upper Level(s)
Bedrooms 3
Rental Info Unrestricted
Year Built 2009
Annual Tax Amount $5,568
Tax Year 2022
Lot Size 6,098 Sqft
Acres 0.14
Property Description
Impeccably maintained 3-bedroom plus den, 3-bath home featuring a main-level primary bedroom with an expansive ensuite boasting a soaker tub and large shower. Hardwood floors grace both levels, complemented by a vaulted ceiling and gas fireplace in the living room, seamlessly connected to the kitchen and dining area. Accessible via a slider, the partially covered composite deck includes a BBQ connection. A den with a Murphy bed completes the main floor, while upstairs offers 2 additional bedrooms and a full bathroom with a skylight. The quality kitchen is equipped with a gas stove, newer appliances, and abundant storage. Additional highlights include a heat pump, on-demand hot water, newer washer and dryer, built-in vacuum, and a 4-foot crawl space for ample storage, plus a garage with a laundry sink. Outside, a fully fenced backyard houses a powered shed for extra storage. Situated in sought-after Willow Point, this home is conveniently close to amenities.
Location
Province BC
County Campbell River, City Of
Area Cr Willow Point
Zoning R1
Direction South
Rooms
Other Rooms Storage Shed
Basement Crawl Space, Not Full Height, Unfinished
Main Level Bedrooms 1
Kitchen 1
Interior
Interior Features Soaker Tub, Storage, Vaulted Ceiling(s)
Heating Electric, Heat Pump, Natural Gas
Cooling Air Conditioning
Flooring Hardwood, Tile
Fireplaces Number 1
Fireplaces Type Gas
Fireplace 1
Window Features Insulated Windows,Vinyl Frames
Appliance F/S/W/D
Laundry In House
Exterior
Exterior Feature Balcony/Patio, Fencing: Full, Sprinkler System
Garage Spaces 2.0
Roof Type Fibreglass Shingle
Handicap Access Accessible Entrance, Ground Level Main Floor, Primary Bedroom on Main, Wheelchair Friendly
Parking Type Driveway, Garage Double, Open
Total Parking Spaces 4
Building
Lot Description Central Location, Family-Oriented Neighbourhood, Recreation Nearby, Shopping Nearby
Building Description Cement Fibre,Insulation: Ceiling,Insulation: Walls, Main Level Entry with Upper Level(s)
Faces South
Foundation Poured Concrete
Sewer Sewer To Lot
Water Municipal
Architectural Style Patio Home
Structure Type Cement Fibre,Insulation: Ceiling,Insulation: Walls
Others
Restrictions Building Scheme
Tax ID 027-211-231
Ownership Freehold
Pets Description Aquariums, Birds, Caged Mammals, Cats, Dogs
Read Less
Want to know what your home might be worth? Contact us for a FREE valuation!

Our team is ready to help you sell your home for the highest possible price ASAP
Bought with Oakwyn Realty Ltd. (CMBLND)






