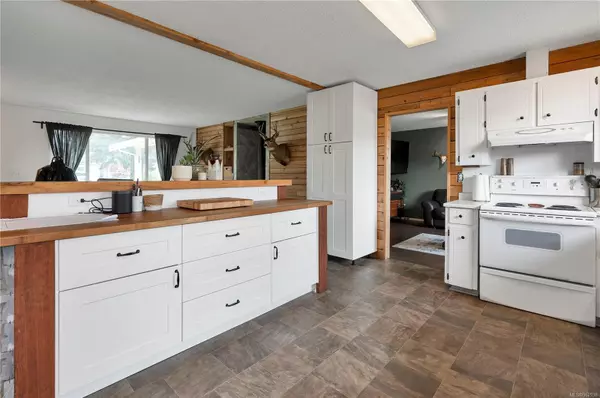$550,000
$549,900
For more information regarding the value of a property, please contact us for a free consultation.
754 Christopher Rd Campbell River, BC V9W 5Z9
3 Beds
2 Baths
1,490 SqFt
Key Details
Sold Price $550,000
Property Type Single Family Home
Sub Type Single Family Detached
Listing Status Sold
Purchase Type For Sale
Square Footage 1,490 sqft
Price per Sqft $369
MLS Listing ID 962938
Sold Date 07/24/24
Style Rancher
Bedrooms 3
Rental Info Unrestricted
Year Built 1980
Annual Tax Amount $4,189
Tax Year 2022
Lot Size 6,534 Sqft
Acres 0.15
Property Description
Not your basic starter rancher! It offers 3 bedrooms, 2 bathrooms including a 3 piece ensuite in the primary bedroom, a living room and a family room, and an open, welcoming kitchen with a large custom central island. A wood panel accent wall in the living room features a wood stove, and a sliding door in the kitchen leads to a nice back-yard deck. The kitchen island has faux stonework facing the living room, with a large live-grain edged wood countertop. Off the kitchen is a family room that leads to a laundry room with a door to the outside carport area. The western-facing backyard is fully fenced and there is a small shed in one corner as well as the deck. The front yard is level lawn. A carport offers covered parking, and there is space at the side of the driveway for an RV. Near schools, recreation facilities and the Merecroft shopping centre, this 1490sqft rancher is in a perfect location for a family or couple who want easy access to amenities while not being downtown.
Location
Province BC
County Campbell River, City Of
Area Cr Campbell River Central
Zoning R-1
Direction East
Rooms
Other Rooms Storage Shed
Basement Crawl Space
Main Level Bedrooms 3
Kitchen 1
Interior
Heating Baseboard, Wood
Cooling None
Flooring Laminate, Vinyl
Fireplaces Number 1
Fireplaces Type Wood Stove
Fireplace 1
Window Features Vinyl Frames
Appliance Dishwasher, F/S/W/D
Laundry In House
Exterior
Exterior Feature Balcony/Deck
Carport Spaces 1
View Y/N 1
View Mountain(s)
Roof Type Asphalt Shingle
Parking Type Carport
Total Parking Spaces 2
Building
Lot Description Central Location, Family-Oriented Neighbourhood, Quiet Area, Recreation Nearby, Shopping Nearby, Sidewalk
Building Description Frame Wood,Insulation: Ceiling,Insulation: Walls, Rancher
Faces East
Foundation Block
Sewer Sewer Connected
Water Municipal
Structure Type Frame Wood,Insulation: Ceiling,Insulation: Walls
Others
Tax ID 001-239-414
Ownership Freehold
Pets Description Aquariums, Birds, Caged Mammals, Cats, Dogs
Read Less
Want to know what your home might be worth? Contact us for a FREE valuation!

Our team is ready to help you sell your home for the highest possible price ASAP
Bought with eXp Realty






