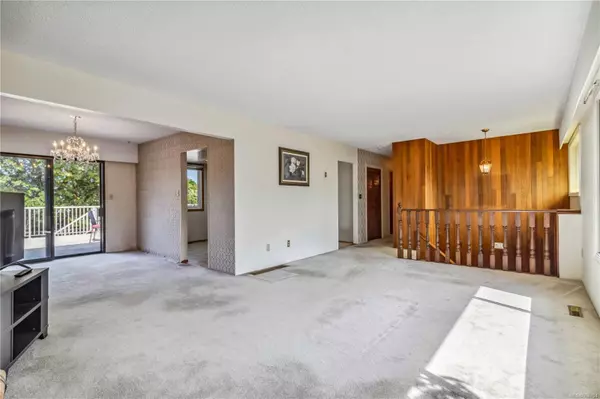$906,500
$899,000
0.8%For more information regarding the value of a property, please contact us for a free consultation.
2944 Pickford Rd Colwood, BC V9B 2K5
3 Beds
3 Baths
2,662 SqFt
Key Details
Sold Price $906,500
Property Type Single Family Home
Sub Type Single Family Detached
Listing Status Sold
Purchase Type For Sale
Square Footage 2,662 sqft
Price per Sqft $340
MLS Listing ID 968704
Sold Date 07/24/24
Style Split Level
Bedrooms 3
Rental Info Unrestricted
Year Built 1969
Annual Tax Amount $4,231
Tax Year 2023
Lot Size 0.300 Acres
Acres 0.3
Property Description
Endless potential with this 3 bed, 3 bath family home in the sought-after Colwood Lakes neighbourhood! Priced well below assessed value, this home offers the perfect opportunity to add value. The main floor features 3 bedrooms and 2 bathrooms incl a primary bedroom with ensuite and a spacious living room filled with natural light. Adjacent is the dining room and large sundeck which overlooks the expansive backyard of 13,000+ sqft - perfect for relaxing with family and friends. The lower level offers SUITE POTENTIAL with a large family room, games room, additional flex room, bathroom and large laundry room leading to the double car garage/workshop. Within walking distance to schools, shopping and all amenities and with the added bonus of neighbouring the Galloping Goose Regional Trail. Don't miss this opportunity!
Location
Province BC
County Capital Regional District
Area Co Colwood Lake
Direction South
Rooms
Basement None
Main Level Bedrooms 3
Kitchen 1
Interior
Interior Features Breakfast Nook, Dining Room, Storage
Heating Baseboard, Forced Air, Oil
Cooling None
Flooring Carpet, Linoleum
Fireplaces Number 2
Fireplaces Type Wood Burning, Wood Stove
Fireplace 1
Appliance F/S/W/D
Laundry In House
Exterior
Garage Spaces 2.0
Roof Type Asphalt Shingle
Parking Type Driveway, Garage Double
Total Parking Spaces 4
Building
Lot Description Curb & Gutter, Family-Oriented Neighbourhood, Level, Sidewalk
Building Description Frame Wood,Stucco & Siding, Split Level
Faces South
Foundation Slab
Sewer Septic System
Water Municipal
Structure Type Frame Wood,Stucco & Siding
Others
Tax ID 000-689-513
Ownership Freehold
Pets Description Aquariums, Birds, Caged Mammals, Cats, Dogs
Read Less
Want to know what your home might be worth? Contact us for a FREE valuation!

Our team is ready to help you sell your home for the highest possible price ASAP
Bought with RE/MAX Camosun






