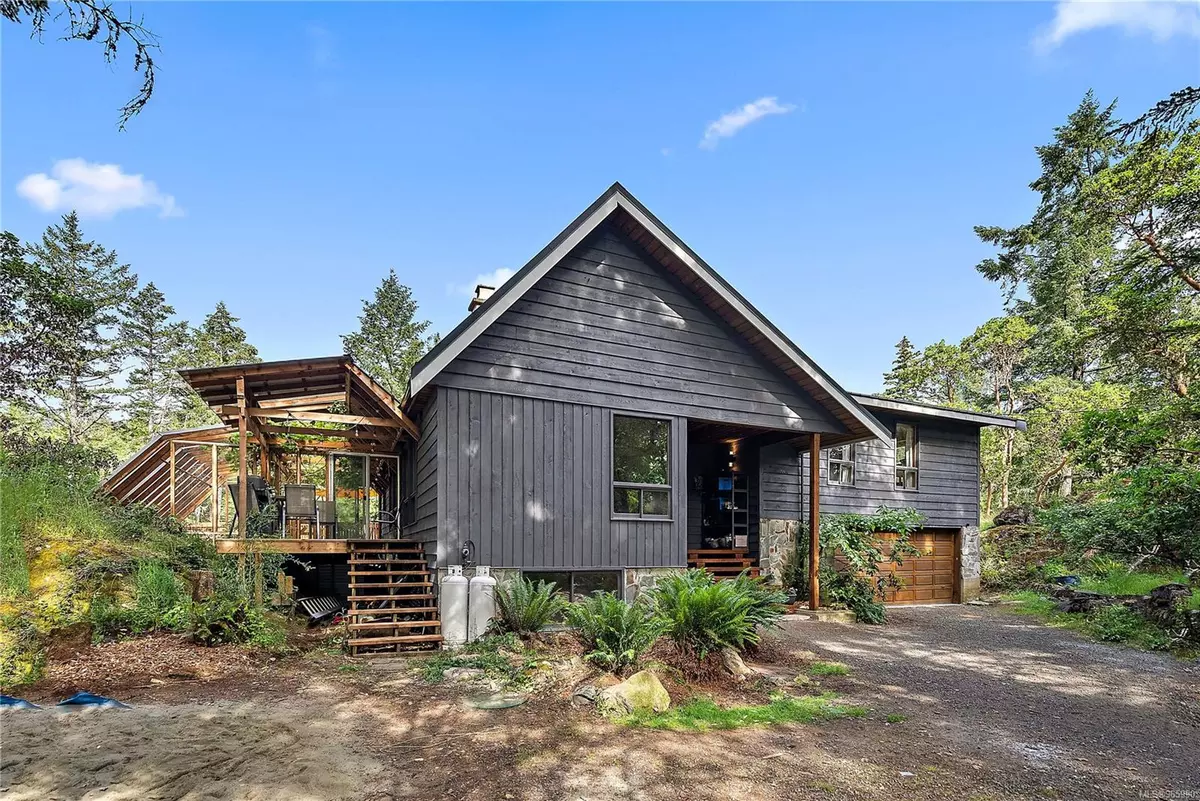$1,600,000
$1,599,000
0.1%For more information regarding the value of a property, please contact us for a free consultation.
3223 Woodridge Pl Highlands, BC V9E 1C8
5 Beds
4 Baths
2,606 SqFt
Key Details
Sold Price $1,600,000
Property Type Single Family Home
Sub Type Single Family Detached
Listing Status Sold
Purchase Type For Sale
Square Footage 2,606 sqft
Price per Sqft $613
MLS Listing ID 965990
Sold Date 07/22/24
Style Split Level
Bedrooms 5
Rental Info Unrestricted
Year Built 1982
Annual Tax Amount $4,300
Tax Year 2023
Lot Size 5.780 Acres
Acres 5.78
Property Sub-Type Single Family Detached
Property Description
Escape to your private paradise on 5.7 acres nestled near Eagle's Lake in beautiful Highlands. This gardener's paradise is a serene retreat w/ multiple established veggie gardens & greenhouses (including 1 set for year-round growing), various decks & hot tub surrounded by nature. The spacious 3000+sq/f 4 bed 3 bath split-level main home features living room w/ wood fireplace, sunlit south-facing kitchen, family room, media room, eating nook & huge workshop plus eco-friendly touches like concrete counters & non-toxic finishes. The detached studio cottage offers space for guests, home office or potential income. Updates include new high-end metal lifetime roof installed in 2023, extensive window & deck upgrades, exterior stain, heat pump & more. Embrace nature from this incredible estate conveniently located on the West Saanich side of Highlands just 10 mins to Prospect Lake, 5 mins to Francis King Park & 20 mins to town. See "Dear Buyers" in supplements for more incredible features.
Location
Province BC
County Capital Regional District
Area Hi Eastern Highlands
Direction East
Rooms
Other Rooms Greenhouse, Guest Accommodations
Basement Partially Finished
Kitchen 2
Interior
Interior Features Closet Organizer, Dining Room, Eating Area, Workshop
Heating Forced Air, Heat Pump, Oil
Cooling Air Conditioning
Flooring Carpet, Wood
Fireplaces Number 2
Fireplaces Type Family Room, Living Room
Fireplace 1
Laundry In House
Exterior
Exterior Feature Balcony/Patio, Garden
Parking Features Attached, Garage Double
Garage Spaces 2.0
View Y/N 1
View Mountain(s)
Roof Type Metal
Handicap Access Ground Level Main Floor
Total Parking Spaces 4
Building
Lot Description Acreage, Family-Oriented Neighbourhood, Irregular Lot, Landscaped, Private, Quiet Area, Rural Setting, Wooded Lot
Building Description Insulation: Ceiling,Wood, Split Level
Faces East
Foundation Poured Concrete
Sewer Septic System
Water Well: Artesian, Well: Drilled
Architectural Style West Coast
Structure Type Insulation: Ceiling,Wood
Others
Tax ID 000-146-455
Ownership Freehold
Acceptable Financing Purchaser To Finance
Listing Terms Purchaser To Finance
Pets Allowed Aquariums, Birds, Caged Mammals, Cats, Dogs
Read Less
Want to know what your home might be worth? Contact us for a FREE valuation!

Our team is ready to help you sell your home for the highest possible price ASAP
Bought with Engel & Volkers Vancouver Island






