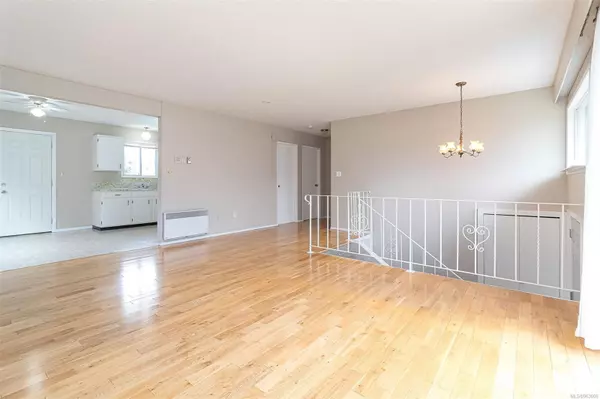$870,000
$799,900
8.8%For more information regarding the value of a property, please contact us for a free consultation.
2312 Bradford Ave Sidney, BC V8L 2E1
3 Beds
2 Baths
1,753 SqFt
Key Details
Sold Price $870,000
Property Type Single Family Home
Sub Type Single Family Detached
Listing Status Sold
Purchase Type For Sale
Square Footage 1,753 sqft
Price per Sqft $496
MLS Listing ID 963066
Sold Date 07/22/24
Style Main Level Entry with Lower Level(s)
Bedrooms 3
Rental Info Unrestricted
Year Built 1971
Annual Tax Amount $3,467
Tax Year 2023
Lot Size 6,098 Sqft
Acres 0.14
Lot Dimensions 50 ft wide x 123 ft deep
Property Description
Opportunity knocks!! This well loved family home is located on a quiet street in Sidney, just blocks from the ocean & all that living in Sidney by The Sea has to offer. The layout offers 2 BRs, 1 BA upstairs, with a lower level that includes a 1 BR/1 BA, in-law or suite. Up & down are completely separated with a main floor that has a spacious kitchen with lots of counter space overlooking the sun-filled backyard. Separate dining room that steps onto a large deck, perfect for those family BBQ’s while the kids play in the backyard. Large living room, hardwood floors & fireplace on the main. The lower level has a separate suite with kitchen, eating area, living area/shared laundry. The outdoor space offers lots of greenery, landscaping & a private backyard with a large shed. Great starter home or a place to downsize while having a suite. Located in a sought after friendly neighbourhood, blocks to the town of Sidney, YYJ, BCFerries & a stunning oceanside walkway. Plenty of parking on road
Location
Province BC
County Capital Regional District
Area Si Sidney North-East
Direction Southwest
Rooms
Other Rooms Storage Shed
Basement Finished
Main Level Bedrooms 2
Kitchen 2
Interior
Interior Features Cathedral Entry, Eating Area
Heating Baseboard, Electric
Cooling None
Fireplaces Number 1
Fireplaces Type Living Room
Fireplace 1
Laundry In House
Exterior
Exterior Feature Balcony/Deck, Balcony/Patio, Fencing: Partial, Garden
Roof Type Asphalt Shingle
Parking Type Driveway
Total Parking Spaces 2
Building
Lot Description Curb & Gutter, Level, Private
Building Description Stucco, Main Level Entry with Lower Level(s)
Faces Southwest
Foundation Poured Concrete
Sewer Sewer To Lot
Water Municipal
Structure Type Stucco
Others
Tax ID 005-221-323
Ownership Freehold
Acceptable Financing Purchaser To Finance
Listing Terms Purchaser To Finance
Pets Description Aquariums, Birds, Caged Mammals, Cats, Dogs
Read Less
Want to know what your home might be worth? Contact us for a FREE valuation!

Our team is ready to help you sell your home for the highest possible price ASAP
Bought with Royal LePage Coast Capital - Chatterton






