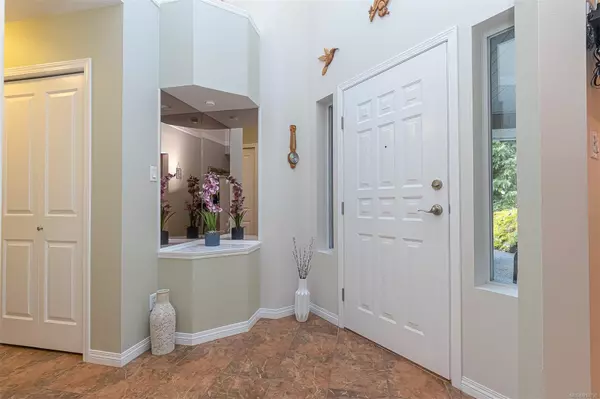$1,059,900
$1,059,900
For more information regarding the value of a property, please contact us for a free consultation.
724 Demel Pl Colwood, BC V9C 3L6
3 Beds
3 Baths
2,537 SqFt
Key Details
Sold Price $1,059,900
Property Type Single Family Home
Sub Type Single Family Detached
Listing Status Sold
Purchase Type For Sale
Square Footage 2,537 sqft
Price per Sqft $417
MLS Listing ID 953730
Sold Date 07/22/24
Style Main Level Entry with Lower/Upper Lvl(s)
Bedrooms 3
Rental Info Unrestricted
Year Built 1989
Annual Tax Amount $4,278
Tax Year 2023
Lot Size 0.310 Acres
Acres 0.31
Property Description
Located atop Triangle Mountain, this meticulously maintained 3-bedroom, 3-bathroom family residence offers a tranquil setting on a quiet cul-de-sac. Featuring a spacious layout, the main floor boasts a kitchen with eating area, separate dining room, large livingroom with gas fireplace, cozy sunroom, den/office, powder room & laundry room with access to the double garage. On the upper level you'll find 3 bedrooms - primary has walk-in closet & updated ensuite with heated floors! The other two bedrooms share access to the large main bath. The lower level offers many possibilities! Media room, home gym, hobby/art studio, office, in-law suite, workshop to name a few! You'll also find plenty of storage here. If you like to be outside in the fresh air, you'll love the large decks in the back, & patio in the front to enjoy the sunshine & relax. A short drive to shopping & entertainment, be sure to check out this lovely property!
Location
Province BC
County Capital Regional District
Area Co Triangle
Direction East
Rooms
Basement Partially Finished
Kitchen 1
Interior
Interior Features Breakfast Nook, Cathedral Entry, Ceiling Fan(s), Dining/Living Combo, Eating Area, Storage
Heating Baseboard, Electric, Heat Recovery, Propane
Cooling None
Flooring Carpet, Tile, Vinyl
Fireplaces Number 1
Fireplaces Type Living Room, Propane
Fireplace 1
Window Features Blinds,Insulated Windows
Appliance Dishwasher, F/S/W/D
Laundry In House
Exterior
Exterior Feature Balcony/Patio, Fencing: Partial
Garage Spaces 2.0
View Y/N 1
View Valley
Roof Type Asphalt Shingle
Parking Type Attached, Driveway, Garage Double
Total Parking Spaces 2
Building
Lot Description Cul-de-sac, No Through Road, Private, Rocky, Sloping, In Wooded Area
Building Description Wood, Main Level Entry with Lower/Upper Lvl(s)
Faces East
Foundation Poured Concrete
Sewer Septic System
Water Municipal
Additional Building None
Structure Type Wood
Others
Tax ID 000-034-291
Ownership Freehold
Pets Description Aquariums, Birds, Caged Mammals, Cats, Dogs
Read Less
Want to know what your home might be worth? Contact us for a FREE valuation!

Our team is ready to help you sell your home for the highest possible price ASAP
Bought with Royal LePage Coast Capital - Chatterton






