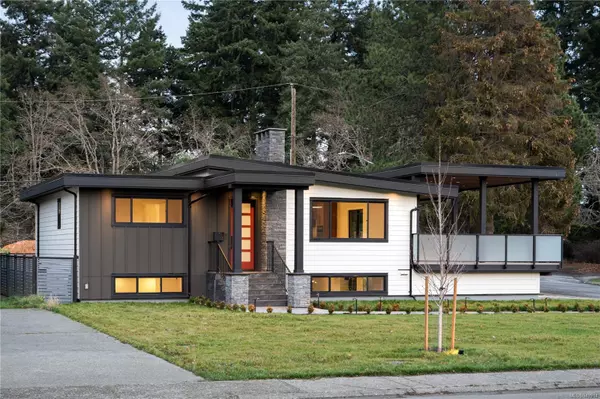$1,750,000
$1,800,000
2.8%For more information regarding the value of a property, please contact us for a free consultation.
3517 Henderson Rd Oak Bay, BC V8P 5B3
6 Beds
3 Baths
2,591 SqFt
Key Details
Sold Price $1,750,000
Property Type Single Family Home
Sub Type Single Family Detached
Listing Status Sold
Purchase Type For Sale
Square Footage 2,591 sqft
Price per Sqft $675
MLS Listing ID 949914
Sold Date 07/22/24
Style Main Level Entry with Lower Level(s)
Bedrooms 6
Rental Info Unrestricted
Year Built 1963
Annual Tax Amount $6,335
Tax Year 2023
Lot Size 10,454 Sqft
Acres 0.24
Property Description
Welcome to 3517 Henderson Road, transformed into a masterpiece that seamlessly blends design and functionality. Every inch of this home reflects an unwavering commitment to meticulous detailing, featuring clean lines, exquisite finishes, and a contemporary aesthetic. The thoughtful updates span the property, encompassing new windows, high-end appliances, exterior insulation, siding, roofing, HVAC, plumbing, and electrical systems. The exterior is adorned with meticulously designed gardens with outdoor lighting, an irrigation system, and professional landscaping. A spacious deck and fully fenced back garden beckon, creating an ideal setting for outdoor living and entertaining. Conveniently situated near the University of Victoria, this residence is a haven for those who relish an active lifestyle, with the Henderson jogging trails, tennis courts, and golf course mere steps away. Embrace the essence of a truly wonderful neighbourhood and make this your home.
Location
Province BC
County Capital Regional District
Area Ob Henderson
Direction West
Rooms
Basement Finished
Main Level Bedrooms 3
Kitchen 2
Interior
Heating Heat Pump, Natural Gas, Radiant Floor
Cooling HVAC
Fireplaces Number 2
Fireplaces Type Family Room, Gas, Living Room
Fireplace 1
Appliance Dishwasher, F/S/W/D
Laundry In House
Exterior
Garage Spaces 2.0
Roof Type Asphalt Torch On
Parking Type EV Charger: Dedicated - Roughed In, Garage Double
Total Parking Spaces 3
Building
Lot Description Family-Oriented Neighbourhood, Near Golf Course
Building Description Other, Main Level Entry with Lower Level(s)
Faces West
Foundation Poured Concrete
Sewer Sewer To Lot
Water Municipal
Architectural Style Contemporary
Structure Type Other
Others
Tax ID 004-627-466
Ownership Freehold
Pets Description Aquariums, Birds, Caged Mammals, Cats, Dogs
Read Less
Want to know what your home might be worth? Contact us for a FREE valuation!

Our team is ready to help you sell your home for the highest possible price ASAP
Bought with Royal Pacific Tri-Cities Realty






