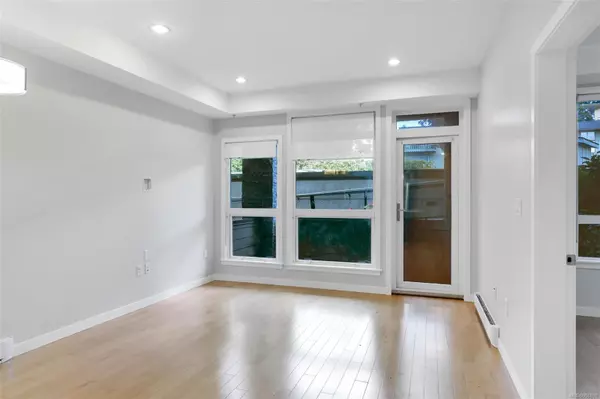$520,000
$529,900
1.9%For more information regarding the value of a property, please contact us for a free consultation.
924 Esquimalt Rd #111 Esquimalt, BC V9A 3M8
2 Beds
2 Baths
754 SqFt
Key Details
Sold Price $520,000
Property Type Condo
Sub Type Condo Apartment
Listing Status Sold
Purchase Type For Sale
Square Footage 754 sqft
Price per Sqft $689
Subdivision Skyline
MLS Listing ID 968690
Sold Date 07/19/24
Style Condo
Bedrooms 2
HOA Fees $423/mo
Rental Info Unrestricted
Year Built 2012
Annual Tax Amount $2,421
Tax Year 2023
Lot Size 871 Sqft
Acres 0.02
Property Description
Welcome to the Skyline! This modern 1st-floor, 2 bed, 2 bath condo is fully equipped with beautiful stainless steel appliances and in-suite laundry. The spacious open floor layout includes a big kitchen island for entertaining guests, quartz countertops, soft close cabinet doors and hardwood floors. The building also includes secured underground parking and storage. Enjoy the afternoon sun in peace and quiet on your northwest facing patio or take a stroll to the building’s rooftop deck to bask in the morning sunshine and be mesmerized by the panoramic views of the ocean, inner harbour & mountains. The Skyline is an outstanding building conveniently located near countless amenities in Esquimalt and steps from Westbay walkway. It is close to major bus routes, the Esquimalt Naval Base, and an easy commute to the Downtown core.
Location
Province BC
County Capital Regional District
Area Es Old Esquimalt
Direction North
Rooms
Main Level Bedrooms 2
Kitchen 1
Interior
Heating Baseboard, Electric
Cooling None
Flooring Hardwood
Appliance F/S/W/D, Microwave
Laundry In Unit
Exterior
Amenities Available Elevator(s), Roof Deck
Roof Type Other
Parking Type Underground
Total Parking Spaces 1
Building
Building Description Cement Fibre, Condo
Faces North
Story 6
Foundation Poured Concrete
Sewer Sewer To Lot
Water Municipal
Structure Type Cement Fibre
Others
HOA Fee Include Garbage Removal,Insurance,Maintenance Grounds,Property Management,Water
Tax ID 028-942-833
Ownership Freehold/Strata
Pets Description Aquariums, Birds, Caged Mammals, Cats, Dogs, Number Limit
Read Less
Want to know what your home might be worth? Contact us for a FREE valuation!

Our team is ready to help you sell your home for the highest possible price ASAP
Bought with RE/MAX Camosun






