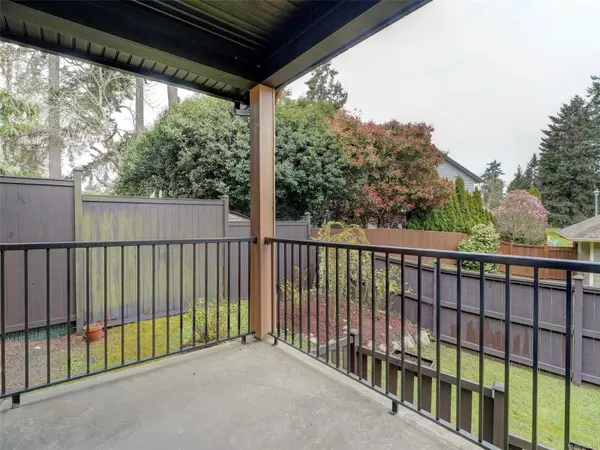$747,500
$749,900
0.3%For more information regarding the value of a property, please contact us for a free consultation.
2220 Sooke Rd #B Colwood, BC V9B 0G9
4 Beds
4 Baths
2,094 SqFt
Key Details
Sold Price $747,500
Property Type Townhouse
Sub Type Row/Townhouse
Listing Status Sold
Purchase Type For Sale
Square Footage 2,094 sqft
Price per Sqft $356
MLS Listing ID 962316
Sold Date 07/18/24
Style Main Level Entry with Upper Level(s)
Bedrooms 4
HOA Fees $553/mo
Rental Info Unrestricted
Year Built 2008
Annual Tax Amount $3,411
Tax Year 2023
Lot Size 871 Sqft
Acres 0.02
Property Description
Set well back from Sooke Road, with a large, fully fenced backyard sits a huge, detached end-unit 4-bed, 4-bath townhome, offering privacy and tranquility. Step inside to discover a bright and airy interior featuring oak laminate floors and 9ft ceilings. The gourmet kitchen is a chef's dream with maple cabinets, granite counters, and dual sinks. The spacious living room is completed with a cozy fireplace and French doors leading to the covered deck and private yard. Upstairs, you'll find a main 4-piece bathroom with granite vanity, along with three generous bedrooms including the master suite with a walk-in closet and a luxurious 4-piece bathroom. The lower level provides additional living space with a kitchenette, 4th bedroom and bath, covered patio. Bonus: garage, storage, and landscaped yard.
Excellent family friendly location with amenities within walking distance including schools, Hatley Park Plaza, Herm Williams Park, Royal Roads, Westshore Mall and right on a major bus route!
Location
Province BC
County Capital Regional District
Area Co Hatley Park
Zoning CD5
Direction Southeast
Rooms
Basement Full, Walk-Out Access, With Windows
Kitchen 1
Interior
Interior Features Eating Area, French Doors, Storage
Heating Baseboard, Electric
Cooling None
Flooring Carpet, Laminate, Linoleum, Tile
Fireplaces Number 1
Fireplaces Type Electric, Family Room, Living Room
Equipment Central Vacuum, Electric Garage Door Opener
Fireplace 1
Window Features Blinds,Insulated Windows,Vinyl Frames
Appliance Dishwasher, F/S/W/D, Microwave
Laundry In Unit
Exterior
Garage Spaces 1.0
Utilities Available Cable To Lot, Electricity To Lot, Garbage, Phone To Lot, Recycling
Amenities Available Common Area, Private Drive/Road, Street Lighting
Roof Type Fibreglass Shingle
Parking Type Attached, Garage
Total Parking Spaces 3
Building
Lot Description Central Location, Easy Access, Irregular Lot, Shopping Nearby
Building Description Cement Fibre,Frame Wood,Insulation: Ceiling,Insulation: Walls, Main Level Entry with Upper Level(s)
Faces Southeast
Story 3
Foundation Poured Concrete
Sewer Sewer To Lot
Water Municipal, To Lot
Structure Type Cement Fibre,Frame Wood,Insulation: Ceiling,Insulation: Walls
Others
HOA Fee Include Garbage Removal,Insurance,Property Management,Sewer
Tax ID 027-475-026
Ownership Freehold/Strata
Pets Description Cats, Dogs
Read Less
Want to know what your home might be worth? Contact us for a FREE valuation!

Our team is ready to help you sell your home for the highest possible price ASAP
Bought with Newport Realty Ltd.






