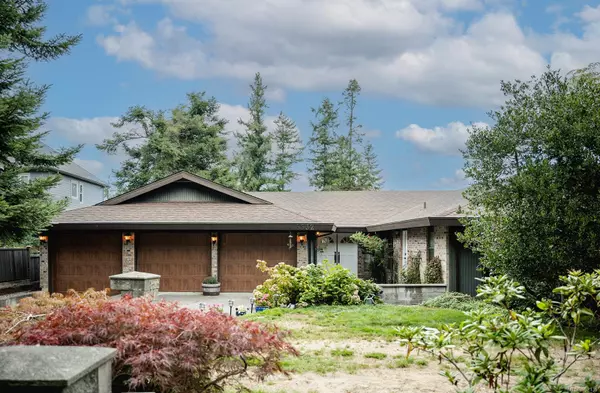$800,000
$799,000
0.1%For more information regarding the value of a property, please contact us for a free consultation.
5532 Raceway Rd Campbell River, BC V9H 1N9
3 Beds
2 Baths
2,834 SqFt
Key Details
Sold Price $800,000
Property Type Single Family Home
Sub Type Single Family Detached
Listing Status Sold
Purchase Type For Sale
Square Footage 2,834 sqft
Price per Sqft $282
MLS Listing ID 962135
Sold Date 07/16/24
Style Main Level Entry with Lower Level(s)
Bedrooms 3
Rental Info Unrestricted
Year Built 1983
Annual Tax Amount $2,013
Tax Year 2023
Lot Size 0.400 Acres
Acres 0.4
Property Description
Take the first step toward your dream home today! This delightful ocean view home on Raceway Road features an enticing new price that's sure to make waves in the market. Priced to sell, this gem offers boundless potential for those ready to unleash their creativity. Nestled on a generous .40-acre lot adorned with flourishing gardens, this classic home exudes character and possibility, and boasts over 2800 sqft of space on one level. As you step inside, you'll be greeted by spacious rooms, an enclosed balcony with breathtaking ocean views, and a cozy family room showcasing exposed wooden beams and a wood stove. This rancher home features 3 bedrooms, 2 bathrooms, a dedicated hot tub room, and a triple garage designed to fit your boat/trailer, along with an unfinished basement offering a private entrance. Truly a unique find, this property promises tranquil living in a friendly community on Campbell River's north side. Don't miss your chance—schedule a viewing today before it's gone!
Location
Province BC
County Campbell River, City Of
Area Cr Campbell River North
Direction East
Rooms
Basement Unfinished
Main Level Bedrooms 3
Kitchen 1
Interior
Heating Forced Air, Heat Pump, Wood
Cooling None
Fireplaces Number 2
Fireplaces Type Wood Stove
Fireplace 1
Laundry In House
Exterior
Garage Spaces 3.0
View Y/N 1
View Mountain(s), Ocean
Roof Type Asphalt Shingle
Parking Type Garage Triple
Total Parking Spaces 8
Building
Lot Description Easy Access, Family-Oriented Neighbourhood, Landscaped, Private Island, Quiet Area
Building Description Frame Wood, Main Level Entry with Lower Level(s)
Faces East
Foundation Poured Concrete, Slab
Sewer Septic System
Water Cooperative
Structure Type Frame Wood
Others
Tax ID 000-161-438
Ownership Freehold
Acceptable Financing See Remarks
Listing Terms See Remarks
Pets Description Aquariums, Birds, Caged Mammals, Cats, Dogs
Read Less
Want to know what your home might be worth? Contact us for a FREE valuation!

Our team is ready to help you sell your home for the highest possible price ASAP
Bought with RE/MAX Ocean Pacific Realty (Crtny)






