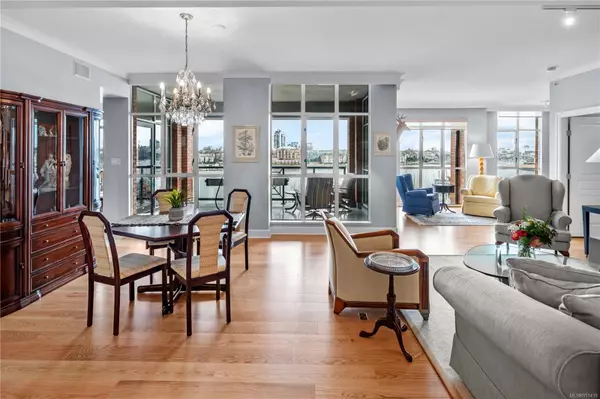$1,670,000
$1,800,000
7.2%For more information regarding the value of a property, please contact us for a free consultation.
21 Dallas Rd #724 Victoria, BC V8V 4Z9
2 Beds
3 Baths
1,748 SqFt
Key Details
Sold Price $1,670,000
Property Type Condo
Sub Type Condo Apartment
Listing Status Sold
Purchase Type For Sale
Square Footage 1,748 sqft
Price per Sqft $955
Subdivision Shoal Point
MLS Listing ID 951419
Sold Date 07/15/24
Style Condo
Bedrooms 2
HOA Fees $1,772/mo
Rental Info Some Rentals
Year Built 2002
Annual Tax Amount $6,736
Tax Year 2023
Lot Size 1,742 Sqft
Acres 0.04
Property Description
Enjoy the lifestyle you deserve at prestigious Shoal Point! This spacious 2 bd 3 ba, plus den, boasts stunning inner harbour views through floor to ceiling windows and features new, beautiful maple flooring throughout. Enter into a spacious living/dining room, w/ modern, polished concrete gas fireplace, & large den w/ beautiful built-in desk & patio access. Galley style kitchen, w/ patio access, features high-end appliances, including gas cooktop, & lovely eating area to watch the activity of the inner harbour. Excellent layout separates the large primary bed from the 2nd bed lending maximum privacy. Primary bed has walk-in closet & 5pc ensuite w/ bidet & heated floors. Second bed has huge closet, w/ built in organizer, & 4pc ensuite. Off of entry is laundry rm, w/sink & cabinets, & 2pc bathroom. Enjoy many amenities such as 25m lap pool, gym,sauna, steam, whirlpool, workshop, bike, kayak storage, putting green, 2 guest suites & concierge. A wonderful social building!
Location
Province BC
County Capital Regional District
Area Vi James Bay
Direction North
Rooms
Main Level Bedrooms 2
Kitchen 1
Interior
Heating Forced Air, Heat Pump, Natural Gas, Radiant Floor
Cooling Air Conditioning
Fireplaces Number 1
Fireplaces Type Gas, Living Room
Fireplace 1
Laundry In Unit
Exterior
Amenities Available Bike Storage, Common Area, Elevator(s), Fitness Centre, Guest Suite, Kayak Storage, Pool, Pool: Indoor, Recreation Facilities, Sauna, Secured Entry, Spa/Hot Tub, Storage Unit, Workshop Area
Waterfront 1
Waterfront Description Ocean
View Y/N 1
View City, Mountain(s), Ocean
Roof Type Asphalt Torch On,Metal
Handicap Access Accessible Entrance, Ground Level Main Floor, No Step Entrance, Primary Bedroom on Main, Wheelchair Friendly
Parking Type Underground
Total Parking Spaces 2
Building
Building Description Brick,Steel and Concrete, Condo
Faces North
Story 13
Foundation Poured Concrete
Sewer Sewer Connected
Water Municipal
Structure Type Brick,Steel and Concrete
Others
HOA Fee Include Concierge,Garbage Removal,Gas,Hot Water,Insurance,Maintenance Grounds,Property Management,Recycling,Water
Tax ID 025-420-143
Ownership Freehold/Strata
Pets Description Cats, Dogs
Read Less
Want to know what your home might be worth? Contact us for a FREE valuation!

Our team is ready to help you sell your home for the highest possible price ASAP
Bought with Coldwell Banker Oceanside Real Estate






