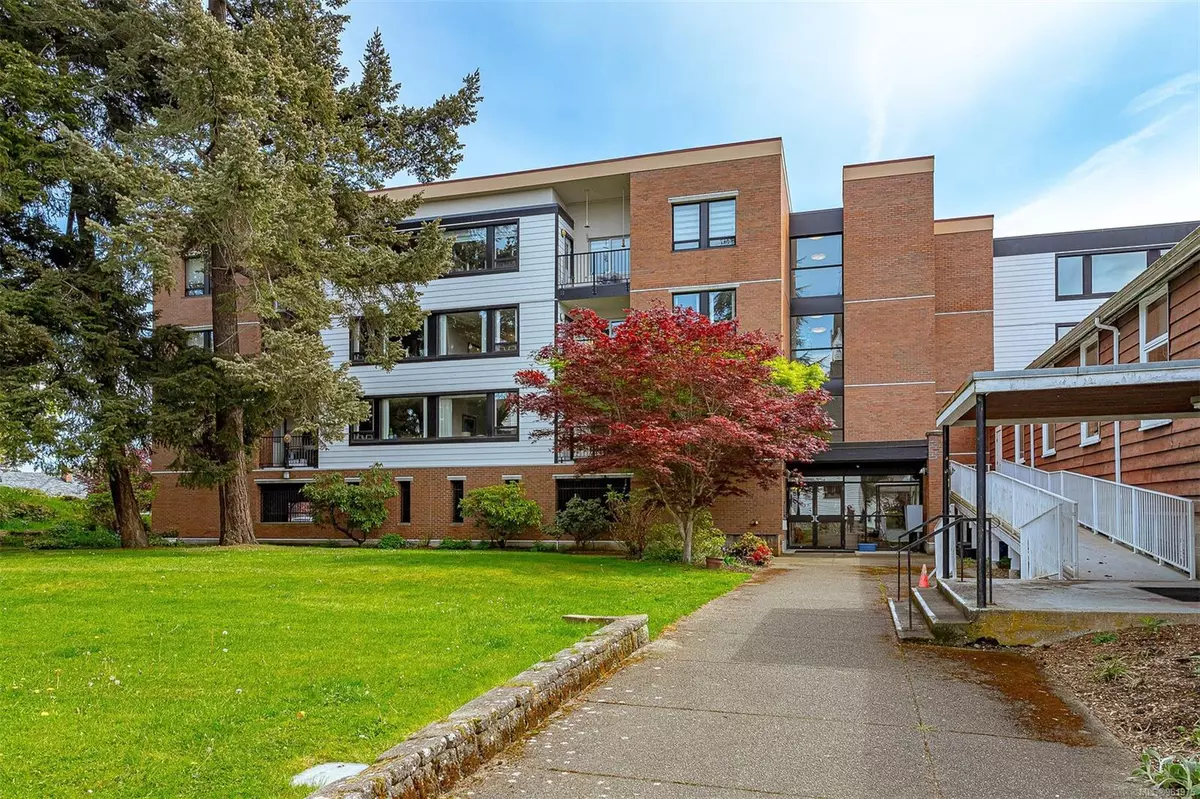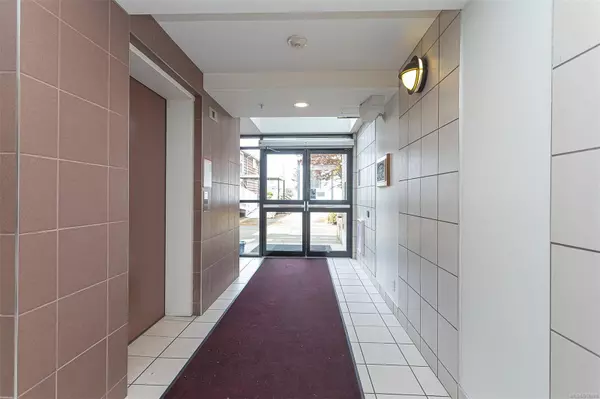$400,000
$405,000
1.2%For more information regarding the value of a property, please contact us for a free consultation.
520 Foster St #308 Esquimalt, BC V9A 7P5
2 Beds
2 Baths
1,079 SqFt
Key Details
Sold Price $400,000
Property Type Condo
Sub Type Condo Apartment
Listing Status Sold
Purchase Type For Sale
Square Footage 1,079 sqft
Price per Sqft $370
Subdivision Hermitage
MLS Listing ID 961975
Sold Date 07/15/24
Style Condo
Bedrooms 2
HOA Fees $580/mo
Rental Info No Rentals
Year Built 2002
Annual Tax Amount $1,394
Tax Year 2023
Property Description
The Hermitage is a well-maintained 55+ leasehold building situated two blocks from the ocean and within walking distance to shopping, parks, bus stops, and the bustling town centre where the community gathers for events. You will enjoy a quiet lifestyle in a safe and coveted location. With peek-a-boo ocean views and a tranquil tree-laden courtyard area, this Saxe Point area condo is amazing value. You will not be disappointed by the floor plan of over 1000 sq/ft as it provides a spacious living area, in-suite laundry, a functional kitchen with a large walk-in pantry, 2 bedrooms, and 2 full bathrooms. The Master bedroom comes complete with a walk-through closet and a full ensuite. Bright and welcoming, this unit offers lots of storage and has been lovingly maintained. Pets are allowed and parking on the property is available. Perfect for those looking to downsize without squeezing into a shoe box.
Location
Province BC
County Capital Regional District
Area Es Saxe Point
Zoning Res
Direction Northeast
Rooms
Main Level Bedrooms 2
Kitchen 1
Interior
Interior Features Controlled Entry, Dining/Living Combo, Elevator, Storage
Heating Baseboard, Electric
Cooling None
Flooring Carpet, Linoleum
Window Features Blinds,Insulated Windows
Appliance F/S/W/D
Laundry In Unit
Exterior
Exterior Feature Balcony/Patio
Amenities Available Recreation Facilities
View Y/N 1
View City, Ocean
Roof Type Tar/Gravel
Handicap Access No Step Entrance, Wheelchair Friendly
Parking Type Guest, Open, Underground
Total Parking Spaces 1
Building
Lot Description Cul-de-sac, Irregular Lot, Level
Building Description Brick,Frame Wood,Insulation: Ceiling,Insulation: Walls,Wood, Condo
Faces Northeast
Story 4
Foundation Poured Concrete
Sewer Sewer To Lot
Water Municipal
Architectural Style West Coast
Structure Type Brick,Frame Wood,Insulation: Ceiling,Insulation: Walls,Wood
Others
HOA Fee Include Caretaker,Garbage Removal,Insurance,Maintenance Grounds,Property Management,Recycling,Sewer,Taxes
Tax ID 024-848-905
Ownership Leasehold
Acceptable Financing Agreement for Sale
Listing Terms Agreement for Sale
Pets Description Cats, Dogs
Read Less
Want to know what your home might be worth? Contact us for a FREE valuation!

Our team is ready to help you sell your home for the highest possible price ASAP
Bought with Coldwell Banker Oceanside Real Estate






