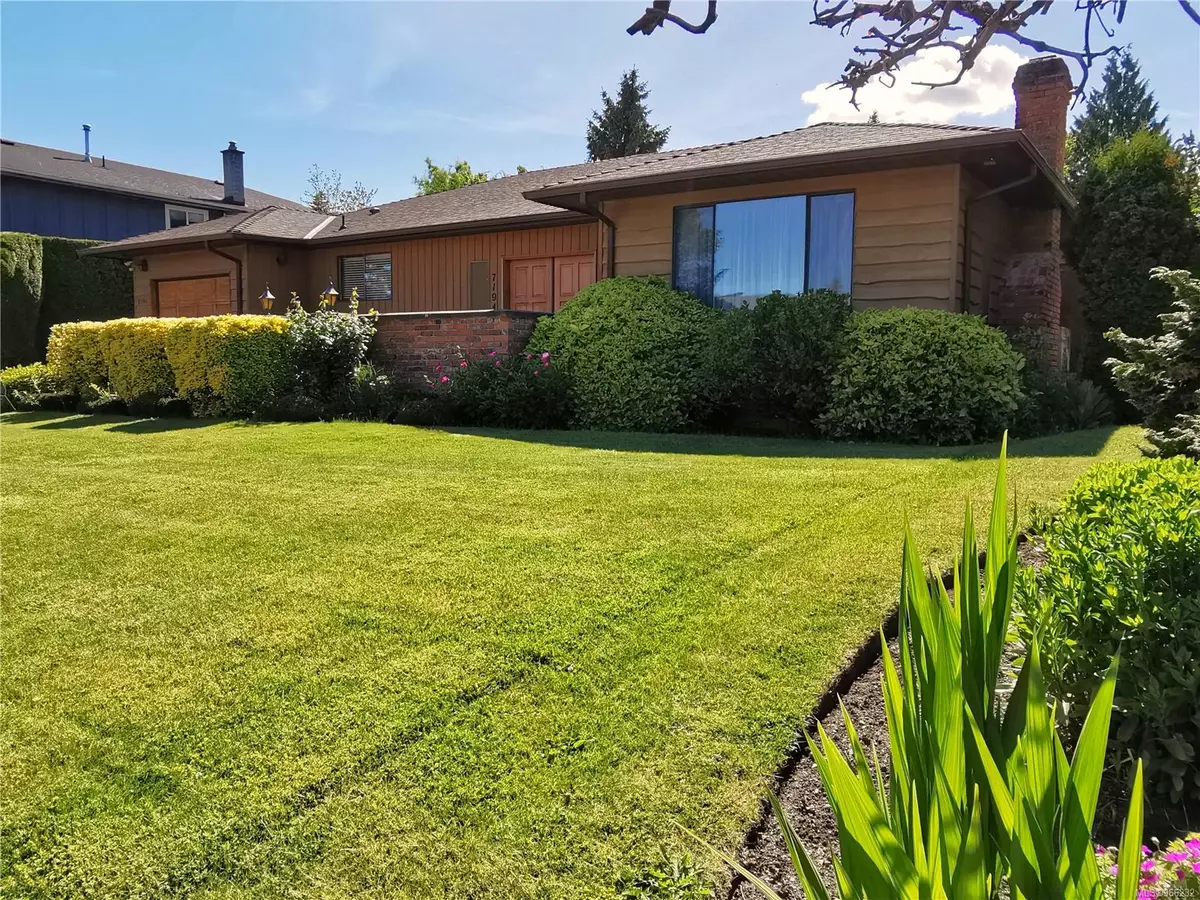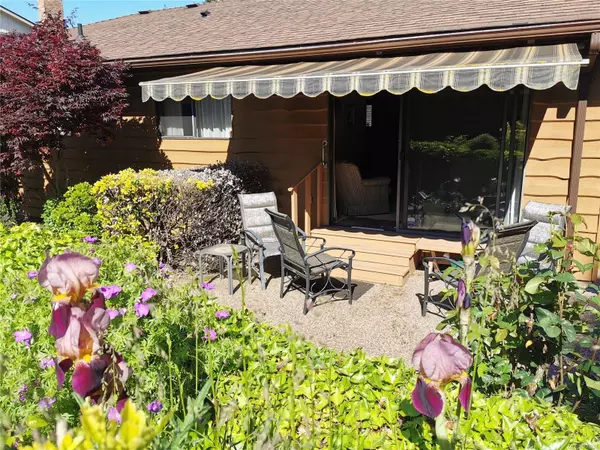$1,050,000
$1,095,000
4.1%For more information regarding the value of a property, please contact us for a free consultation.
7194 Skyline Cres Central Saanich, BC V8M 1M4
2 Beds
2 Baths
1,751 SqFt
Key Details
Sold Price $1,050,000
Property Type Single Family Home
Sub Type Single Family Detached
Listing Status Sold
Purchase Type For Sale
Square Footage 1,751 sqft
Price per Sqft $599
MLS Listing ID 966232
Sold Date 07/15/24
Style Rancher
Bedrooms 2
Rental Info Unrestricted
Year Built 1980
Annual Tax Amount $4,444
Tax Year 2023
Lot Size 8,276 Sqft
Acres 0.19
Property Description
ONE LEVEL HOME in a serene, private and sought-after neighbourhood with wide boulevards & underground utilities. This charming single-level, rancher-style residence offers 2 bedrooms & 2 bathrooms, perfect for comfortable living. Enjoy year-round comfort with a modern heat pump for both heating & cooling. The spacious primary bedroom provides a peaceful retreat, while the 2nd bedroom is perfect for guests or a home office. The family room leads to your beautiful & private backyard, complete with a patio ideal for relaxing or entertaining. The lush surroundings offer a tranquil escape, perfect for gardening or enjoying outdoor activities. While this home exudes charm & potential, it also presents a fantastic opportunity for updates to truly make it your own. Embrace the chance to personalize this gem & create the home of your dreams. Don't miss out on this unique opportunity to own a piece of paradise in a coveted neighborhood. Schedule your showing today & envision the possibilities!
Location
Province BC
County Capital Regional District
Area Cs Keating
Direction East
Rooms
Basement Crawl Space
Main Level Bedrooms 2
Kitchen 1
Interior
Interior Features Eating Area
Heating Forced Air, Heat Pump
Cooling Air Conditioning, Central Air
Flooring Carpet, Cork
Fireplaces Number 2
Fireplaces Type Electric, Wood Burning
Fireplace 1
Window Features Aluminum Frames
Appliance F/S/W/D
Laundry In House
Exterior
Exterior Feature Awning(s), Fencing: Partial, Garden
Garage Spaces 1.0
View Y/N 1
View City
Roof Type Fibreglass Shingle
Handicap Access Primary Bedroom on Main
Parking Type Attached, Garage
Total Parking Spaces 2
Building
Lot Description Central Location, Landscaped, Quiet Area, Rectangular Lot
Building Description Frame Wood,Insulation All,Wood, Rancher
Faces East
Foundation Poured Concrete
Sewer Sewer Connected
Water Municipal
Structure Type Frame Wood,Insulation All,Wood
Others
Tax ID 000-252-557
Ownership Freehold
Pets Description Aquariums, Birds, Caged Mammals, Cats, Dogs
Read Less
Want to know what your home might be worth? Contact us for a FREE valuation!

Our team is ready to help you sell your home for the highest possible price ASAP
Bought with Macdonald Realty Ltd. (Sid)






