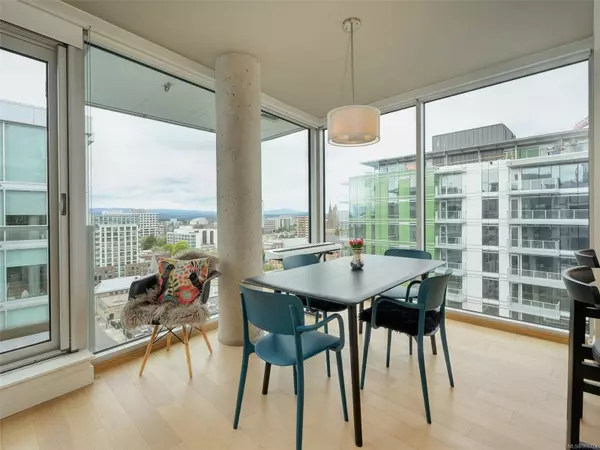$547,000
$549,900
0.5%For more information regarding the value of a property, please contact us for a free consultation.
989 Johnson St #1510 Victoria, BC V8W 0E3
1 Bed
1 Bath
638 SqFt
Key Details
Sold Price $547,000
Property Type Condo
Sub Type Condo Apartment
Listing Status Sold
Purchase Type For Sale
Square Footage 638 sqft
Price per Sqft $857
Subdivision 989 Johnson
MLS Listing ID 965174
Sold Date 07/15/24
Style Condo
Bedrooms 1
HOA Fees $315/mo
Rental Info Unrestricted
Year Built 2019
Annual Tax Amount $2,698
Tax Year 2023
Property Description
Dazzling high floor unit at the decadent 989 JOHNSON. Urban living at its finest as you step into this contemporary residence highlighting an open concept layout with engineered hardwood flooring and sexy exposed concrete accents. A kitchen for the culinary enthusiasts boasts stainless steel appliances, quartz countertops, convenient cupboard pullouts, and soft-close drawers. Meticulous attention to detail extends to the well crafted custom wardrobe cabinetry in the bedroom, offering generous storage for clothes and more. Indulge in the sleek bathroom, complete with an elegant vanity featuring undercounter lighting. Insuite laundry and a balcony with "the" view adds to the fun. Rockstar oversized parking stall and separate storage locker. Bring your beloved pet! Located in prime downtown Victoria, this condo boasts a Walk Score of 95 and is just steps away to great dining, shopping, entertainment, transit. For the fitness buffs, the main floor go-to gym offers personalized training.
Location
Province BC
County Capital Regional District
Area Vi Downtown
Direction West
Rooms
Basement None
Main Level Bedrooms 1
Kitchen 1
Interior
Interior Features Closet Organizer, Dining/Living Combo, Soaker Tub
Heating Baseboard
Cooling None
Flooring Hardwood, Tile
Appliance Dishwasher, Dryer, Microwave, Oven Built-In, Oven/Range Electric, Range Hood, Refrigerator, Washer
Laundry In Unit
Exterior
Exterior Feature Balcony/Deck
View Y/N 1
View City, Ocean
Roof Type Asphalt Torch On
Handicap Access Accessible Entrance, Ground Level Main Floor, No Step Entrance, Primary Bedroom on Main, Wheelchair Friendly
Parking Type Underground
Total Parking Spaces 1
Building
Lot Description Central Location, Easy Access, Shopping Nearby
Building Description Steel and Concrete, Condo
Faces West
Story 18
Foundation Poured Concrete
Sewer Sewer Connected
Water Municipal
Architectural Style Contemporary
Structure Type Steel and Concrete
Others
Tax ID 030-893-844
Ownership Freehold/Strata
Pets Description Cats, Dogs
Read Less
Want to know what your home might be worth? Contact us for a FREE valuation!

Our team is ready to help you sell your home for the highest possible price ASAP
Bought with eXp Realty






