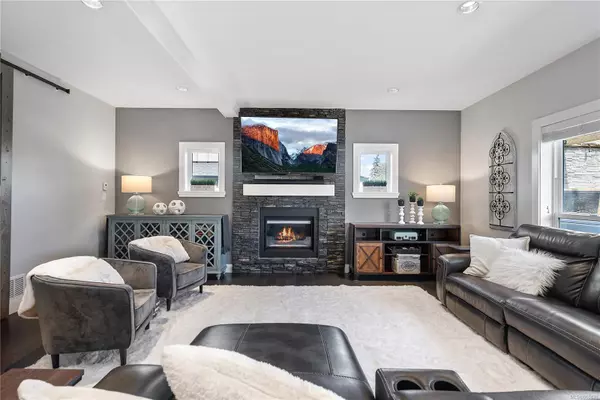$1,115,000
$1,099,000
1.5%For more information regarding the value of a property, please contact us for a free consultation.
3437 Hopwood Pl Colwood, BC V9C 0J1
5 Beds
3 Baths
2,150 SqFt
Key Details
Sold Price $1,115,000
Property Type Single Family Home
Sub Type Single Family Detached
Listing Status Sold
Purchase Type For Sale
Square Footage 2,150 sqft
Price per Sqft $518
MLS Listing ID 960490
Sold Date 07/12/24
Style Main Level Entry with Upper Level(s)
Bedrooms 5
HOA Fees $8/mo
Rental Info Unrestricted
Year Built 2015
Annual Tax Amount $4,988
Tax Year 2023
Lot Size 5,227 Sqft
Acres 0.12
Property Description
Experience luxury living in this meticulously crafted 2015 executive family home w/ quality construction & thoughtful design. The main level features a versatile office (or 5th bedroom) off the entry & through stylish barn doors you'll find the open concept living area w/ 9 ft. ceilings, gas fireplace, dining area & bright gourmet kitchen w/ quartz counters, eating bar & incredible walk-in pantry! Convenient access from dining room leads to patio w/ NG BBQ hook-up, hot tub nestled in a gazebo & flat irrigated yard plus bonus garden area on lower tier. Upstairs, discover 4 spacious bedrooms including large primary suite w/ walk-in closet & 5-piece ensuite. Quality finishes abound, from engineered wood floors to energy-efficient heat pump w/ back up electric forced air furnace in the 3' crawlspace & tankless HW heater. A large laundry/mudroom off the double car garage & a quiet family-friendly cul-de-sac minutes to Havenwood Park, Olympic View & Royal Bay! See media links!
Location
Province BC
County Capital Regional District
Area Co Latoria
Direction West
Rooms
Other Rooms Storage Shed
Basement Crawl Space
Main Level Bedrooms 1
Kitchen 1
Interior
Interior Features Dining/Living Combo, French Doors
Heating Electric, Heat Pump
Cooling Air Conditioning
Flooring Carpet, Tile, Wood
Fireplaces Number 1
Fireplaces Type Gas, Living Room
Equipment Central Vacuum Roughed-In, Electric Garage Door Opener
Fireplace 1
Window Features Vinyl Frames
Appliance Dishwasher, F/S/W/D, Garburator, Microwave
Laundry In House
Exterior
Exterior Feature Balcony/Patio, Fencing: Partial, Sprinkler System
Garage Spaces 2.0
Amenities Available Common Area, Private Drive/Road
Roof Type Fibreglass Shingle
Parking Type Driveway, Garage Double
Total Parking Spaces 3
Building
Lot Description Private, Rectangular Lot
Building Description Cement Fibre,Insulation: Ceiling,Insulation: Walls,Wood, Main Level Entry with Upper Level(s)
Faces West
Foundation Poured Concrete
Sewer Sewer To Lot
Water Municipal
Architectural Style Arts & Crafts
Structure Type Cement Fibre,Insulation: Ceiling,Insulation: Walls,Wood
Others
Tax ID 028-916-344
Ownership Freehold/Strata
Pets Description Aquariums, Birds, Caged Mammals, Cats, Dogs
Read Less
Want to know what your home might be worth? Contact us for a FREE valuation!

Our team is ready to help you sell your home for the highest possible price ASAP
Bought with Royal LePage Coast Capital - Chatterton






