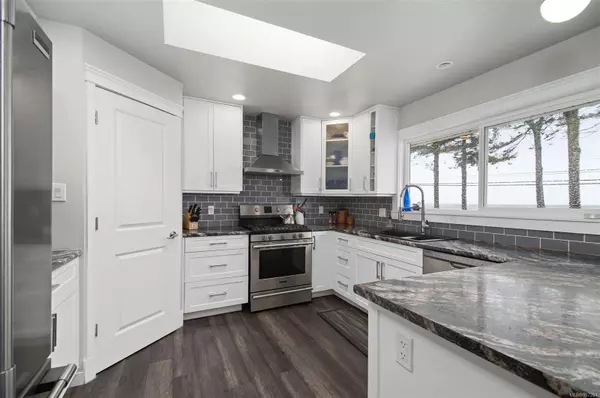$878,000
$888,900
1.2%For more information regarding the value of a property, please contact us for a free consultation.
3846 Island Hwy S Campbell River, BC V9H 1M5
4 Beds
2 Baths
2,378 SqFt
Key Details
Sold Price $878,000
Property Type Single Family Home
Sub Type Single Family Detached
Listing Status Sold
Purchase Type For Sale
Square Footage 2,378 sqft
Price per Sqft $369
MLS Listing ID 957261
Sold Date 07/11/24
Style Split Entry
Bedrooms 4
Rental Info Unrestricted
Year Built 1962
Annual Tax Amount $4,041
Tax Year 2023
Lot Size 0.480 Acres
Acres 0.48
Property Description
Sitting on a .48 acre this Semi waterfront property is a little piece of Vancouver Island Heaven. Get lost in the breathtaking ocean views of Discovery Passage and the Coastal Mountains. Explore the inviting main floor boasting a spacious kitchen and dining area seamlessly connected to the living room and deck, a perfect place for gatherings. You will find two large bedrooms and a 4-peice spa like bathroom. The finished ground floor brings two more bedrooms, and theatre room. Extra area for an inlaw suite. So many updates in the last 5 yrs - roof has R50 insulation, wall R14 (70% is sound Roxul proofing insulation) windows, plumbing, electrical, furnace, kitchen, appliances, gas fireplace, flooring, painting, siding. The garage provides convenient drive-through access to the backyard with over height doors. Conveniently located near Story Creek Golf Course, most all the amenities one would need nearby, and all the wildlife entertainment right in front of this beautiful home.
Location
Province BC
County Campbell River, City Of
Area Cr Campbell River South
Zoning R-1
Direction East
Rooms
Basement Full
Main Level Bedrooms 2
Kitchen 1
Interior
Interior Features Dining Room
Heating Forced Air, Natural Gas
Cooling None
Flooring Mixed
Fireplaces Number 2
Fireplaces Type Electric, Gas
Fireplace 1
Window Features Insulated Windows
Appliance Dishwasher, Dryer, Microwave, Oven/Range Gas, Range Hood, Refrigerator
Laundry In House
Exterior
Exterior Feature Garden
Garage Spaces 1.0
View Y/N 1
View Ocean
Roof Type Asphalt Shingle
Parking Type Driveway, Garage, RV Access/Parking
Total Parking Spaces 4
Building
Lot Description Central Location, Easy Access, Family-Oriented Neighbourhood, Level, Marina Nearby, Near Golf Course, Quiet Area, Recreation Nearby, Shopping Nearby
Building Description Cement Fibre,Insulation: Ceiling,Insulation: Walls, Split Entry
Faces East
Foundation Poured Concrete, Slab
Sewer Septic System
Water Municipal
Structure Type Cement Fibre,Insulation: Ceiling,Insulation: Walls
Others
Tax ID 004-695-879
Ownership Freehold
Acceptable Financing Must Be Paid Off
Listing Terms Must Be Paid Off
Pets Description Aquariums, Birds, Caged Mammals, Cats, Dogs
Read Less
Want to know what your home might be worth? Contact us for a FREE valuation!

Our team is ready to help you sell your home for the highest possible price ASAP
Bought with RE/MAX Check Realty






