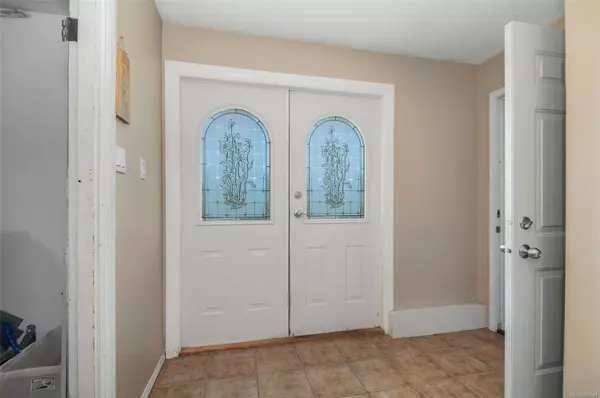$630,000
$689,500
8.6%For more information regarding the value of a property, please contact us for a free consultation.
1074 Galerno Rd Campbell River, BC V9W 1J3
6 Beds
3 Baths
2,784 SqFt
Key Details
Sold Price $630,000
Property Type Single Family Home
Sub Type Single Family Detached
Listing Status Sold
Purchase Type For Sale
Square Footage 2,784 sqft
Price per Sqft $226
MLS Listing ID 959541
Sold Date 07/11/24
Style Ground Level Entry With Main Up
Bedrooms 6
Rental Info Unrestricted
Year Built 1967
Annual Tax Amount $6,268
Tax Year 2023
Lot Size 10,018 Sqft
Acres 0.23
Lot Dimensions 90 x 110
Property Description
Great opportunity for first-time homebuyers seeking a property with a mortgage helper, or for investors. This home presents an ideal canvas for transforming into your dream residence. This 2784 square foot Oceanview house features 4 bedrooms and 2 baths upstairs, alongside a 2 bedroom legal non-conforming suite downstairs. Soundproofing, separate laundry facilities, and individual Hydro meters. Situated in a prime location, close to all amenities, this property offers both convenience and potential.
Location
Province BC
County Campbell River, City Of
Area Cr Campbell River Central
Zoning R1
Direction East
Rooms
Basement Partial, Walk-Out Access, With Windows
Main Level Bedrooms 4
Kitchen 2
Interior
Heating Baseboard, Natural Gas
Cooling None
Flooring Mixed
Fireplaces Number 2
Fireplaces Type Wood Burning
Fireplace 1
Window Features Insulated Windows,Vinyl Frames
Appliance Dryer, F/S/W/D
Laundry In House
Exterior
Exterior Feature Balcony/Patio
Carport Spaces 1
Utilities Available Electricity To Lot, Natural Gas To Lot
View Y/N 1
View Ocean
Roof Type Membrane
Handicap Access Accessible Entrance
Parking Type Carport
Total Parking Spaces 2
Building
Lot Description Central Location, Shopping Nearby
Building Description Insulation: Ceiling,Insulation: Walls,Vinyl Siding, Ground Level Entry With Main Up
Faces East
Foundation Slab
Sewer Sewer Connected
Water Municipal
Structure Type Insulation: Ceiling,Insulation: Walls,Vinyl Siding
Others
Restrictions Restrictive Covenants
Tax ID 003-835-308
Ownership Freehold
Acceptable Financing Must Be Paid Off
Listing Terms Must Be Paid Off
Pets Description Aquariums, Birds, Caged Mammals, Cats, Dogs
Read Less
Want to know what your home might be worth? Contact us for a FREE valuation!

Our team is ready to help you sell your home for the highest possible price ASAP
Bought with Royal LePage Advance Realty






