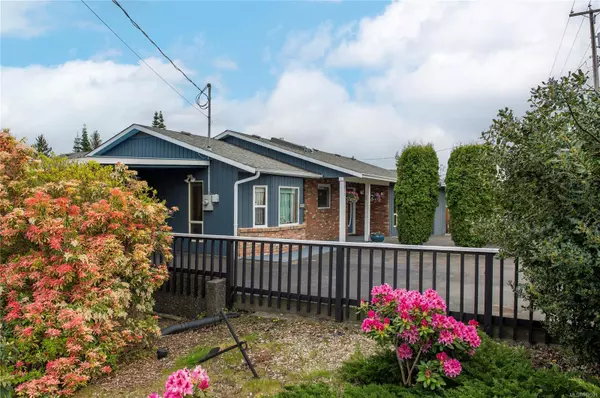$748,500
$778,000
3.8%For more information regarding the value of a property, please contact us for a free consultation.
911 Galerno Rd Campbell River, BC V9W 1J2
2 Beds
2 Baths
1,709 SqFt
Key Details
Sold Price $748,500
Property Type Single Family Home
Sub Type Single Family Detached
Listing Status Sold
Purchase Type For Sale
Square Footage 1,709 sqft
Price per Sqft $437
MLS Listing ID 962591
Sold Date 07/10/24
Style Rancher
Bedrooms 2
Rental Info Unrestricted
Year Built 1968
Annual Tax Amount $4,881
Tax Year 2023
Lot Size 10,454 Sqft
Acres 0.24
Property Description
Beautiful Ocean Views from this 2 bed, 2 bath rancher with over 1,700 sq. ft. of living space located on a corner lot in a desired neighborhood between Ash St. and Galerno Rd. You are welcomed by a lovely, outdoor living area with private, hedged courtyard. As you head inside this level entry home you will find a spacious living room with picturesque windows framing the breathtaking ocean views where you can watch the marine traffic and cruise ships pass. The large dining room area can be enjoyed as one space or furnished to include a sitting area by the gas fireplace overlooking Discovery Passage. Your primary bedroom is a peaceful retreat with a 3pc ensuite and walk-in closet. There is a den/family room with an additional outdoor entrance that could be ideal for an at home office. Look across an expansive, gradually sloping lawn as you soak in the sun and scenery of the excellent ocean views from your sundeck. Experience this ocean view gem to see if this could be your new home.
Location
Province BC
County Campbell River, City Of
Area Cr Campbell River Central
Direction West
Rooms
Basement Crawl Space
Main Level Bedrooms 2
Kitchen 1
Interior
Interior Features Jetted Tub
Heating Baseboard, Electric
Cooling None
Flooring Mixed
Fireplaces Number 1
Fireplaces Type Gas
Fireplace 1
Appliance Dishwasher, F/S/W/D
Laundry In House
Exterior
Exterior Feature Balcony/Deck, Sprinkler System
Carport Spaces 1
View Y/N 1
View Ocean
Roof Type Asphalt Shingle
Handicap Access Ground Level Main Floor
Parking Type Carport, Driveway
Total Parking Spaces 5
Building
Building Description Frame Wood, Rancher
Faces West
Foundation Block
Sewer Sewer Connected
Water Municipal
Structure Type Frame Wood
Others
Restrictions Restrictive Covenants
Tax ID 003-697-487
Ownership Freehold
Pets Description Aquariums, Birds, Caged Mammals, Cats, Dogs
Read Less
Want to know what your home might be worth? Contact us for a FREE valuation!

Our team is ready to help you sell your home for the highest possible price ASAP
Bought with Royal LePage Advance Realty






