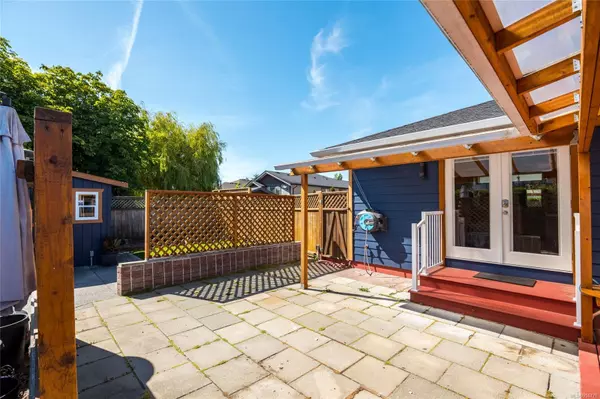$1,250,000
$1,275,000
2.0%For more information regarding the value of a property, please contact us for a free consultation.
9632 Third St Sidney, BC V8L 2Z9
3 Beds
4 Baths
2,495 SqFt
Key Details
Sold Price $1,250,000
Property Type Single Family Home
Sub Type Single Family Detached
Listing Status Sold
Purchase Type For Sale
Square Footage 2,495 sqft
Price per Sqft $501
MLS Listing ID 956776
Sold Date 07/08/24
Style Main Level Entry with Upper Level(s)
Bedrooms 3
Rental Info Unrestricted
Year Built 2010
Annual Tax Amount $4,749
Tax Year 2023
Lot Size 5,662 Sqft
Acres 0.13
Lot Dimensions 50 ft wide x 110 ft deep
Property Description
Remarkable location! Situated in the heart of Sidney and only steps to the famous Beacon strip, this wonderful offering boasts an exquisite lifestyle. A gated private setting with exceptional South Western exposure will surely please any buyer.
The large Great Room and Primary Bedroom on the main allow for elegant seamless living. A beautiful and bright living space showcases a generous Chef's kitchen with easy access out to your Western exposed rear patio where you will find various patio areas, a covered porch, turf grass and a detached shed. The Primary bedroom enjoys a 4pc ensuite, walk-in closet and patio doors leading out to the rear yard. A large Den provides options and completes the main. Upstairs find a 2nd Primary Bedroom with ensuite & walk-in, 3rd Bedroom w/walk-in, 4th Bathroom and a 2nd Den (w/extra laundry hook ups)! The driveway off the cute & private laneway can accommodate 4 cars. Minutes to the beautiful Lochside Oceanfront seawall walk, this is one to be seen!
Location
Province BC
County Capital Regional District
Area Si Sidney South-East
Zoning R1-3
Direction East
Rooms
Other Rooms Storage Shed
Basement Crawl Space
Main Level Bedrooms 1
Kitchen 1
Interior
Interior Features Closet Organizer, Dining/Living Combo, Soaker Tub, Storage
Heating Forced Air, Natural Gas
Cooling None
Flooring Carpet, Laminate, Tile, Wood
Fireplaces Number 1
Fireplaces Type Gas, Living Room
Fireplace 1
Appliance Dishwasher, F/S/W/D
Laundry In House
Exterior
Exterior Feature Balcony/Patio, Fenced, Fencing: Partial, Low Maintenance Yard
Roof Type Fibreglass Shingle
Handicap Access Ground Level Main Floor, Primary Bedroom on Main
Parking Type Driveway
Total Parking Spaces 4
Building
Building Description Brick & Siding,Cement Fibre,Frame Wood, Main Level Entry with Upper Level(s)
Faces East
Foundation Poured Concrete
Sewer Sewer Connected, Sewer To Lot
Water Municipal
Additional Building None
Structure Type Brick & Siding,Cement Fibre,Frame Wood
Others
Tax ID 007-210-205
Ownership Freehold
Pets Description Aquariums, Birds, Caged Mammals, Cats, Dogs
Read Less
Want to know what your home might be worth? Contact us for a FREE valuation!

Our team is ready to help you sell your home for the highest possible price ASAP
Bought with Royal LePage Coast Capital - Chatterton






