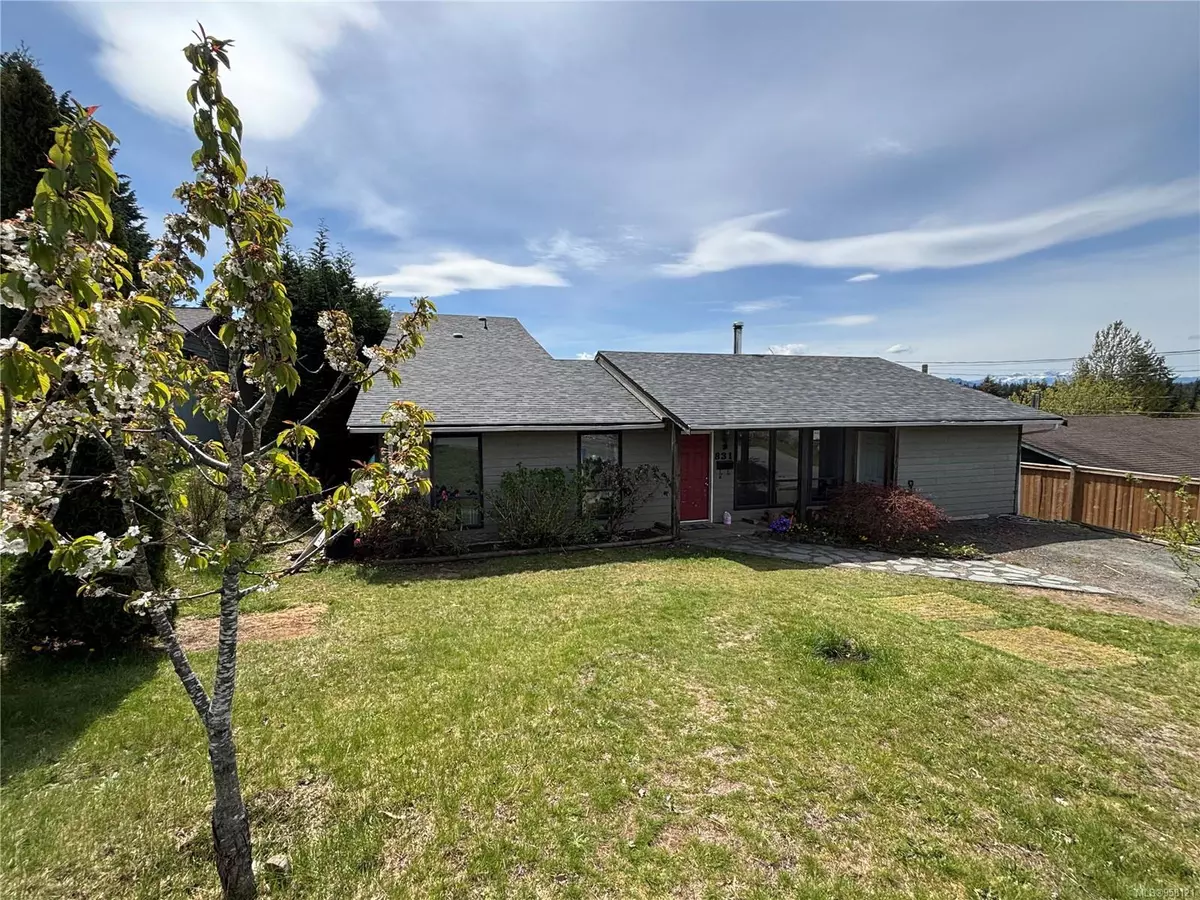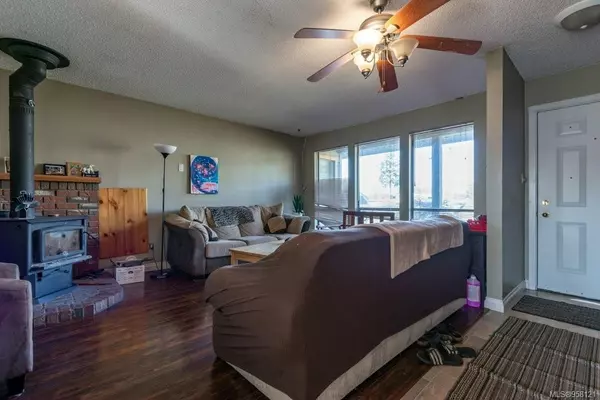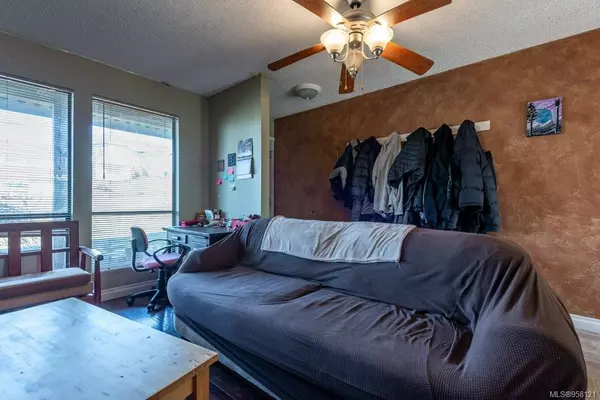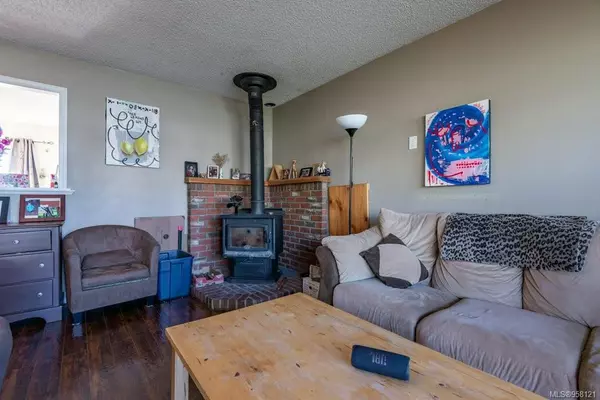$525,000
$539,900
2.8%For more information regarding the value of a property, please contact us for a free consultation.
831 Merecroft Rd Campbell River, BC V9W 6T7
4 Beds
2 Baths
1,719 SqFt
Key Details
Sold Price $525,000
Property Type Single Family Home
Sub Type Single Family Detached
Listing Status Sold
Purchase Type For Sale
Square Footage 1,719 sqft
Price per Sqft $305
MLS Listing ID 958121
Sold Date 07/05/24
Style Main Level Entry with Upper Level(s)
Bedrooms 4
Rental Info Unrestricted
Year Built 1981
Annual Tax Amount $4,376
Tax Year 2023
Lot Size 6,534 Sqft
Acres 0.15
Property Description
Brand New Roof with new half inch plywood installed and finished on April 20th by Sheer Roofing adding to the value and curb appeal and will be worry free for many years. Keeping this home warm and cozy is a free standing WETT Certified free standing fireplace that will save you money in heating. The sliding glass door off of the dining room leads onto a concrete patio which is perfect for barbecues and outdoor dinners. The Primary Bedroom is on the upper level providing privacy with a 10 ft by x 3.5 ft (approx measurement) balcony with mountain views for your morning coffee. The partially fenced backyard has garden beds a storage shed and soaks up the evening sun.
Location
Province BC
County Campbell River, City Of
Area Cr Campbell River Central
Zoning R1
Direction North
Rooms
Other Rooms Storage Shed
Basement None
Main Level Bedrooms 3
Kitchen 1
Interior
Interior Features Ceiling Fan(s)
Heating Baseboard, Electric, Wood
Cooling None
Fireplaces Number 1
Fireplaces Type Wood Burning
Fireplace 1
Appliance F/S/W/D
Laundry In House
Exterior
Exterior Feature Balcony, Balcony/Patio, Fencing: Partial, Garden
Utilities Available Cable Available, Garbage
View Y/N 1
View Mountain(s)
Roof Type Asphalt Shingle
Handicap Access Accessible Entrance, Ground Level Main Floor, No Step Entrance, Wheelchair Friendly
Parking Type Open
Total Parking Spaces 2
Building
Lot Description Central Location, Level
Building Description Insulation All,Insulation: Ceiling,Insulation: Walls,Wood, Main Level Entry with Upper Level(s)
Faces North
Foundation Poured Concrete
Sewer Sewer Connected
Water Municipal
Architectural Style Character
Structure Type Insulation All,Insulation: Ceiling,Insulation: Walls,Wood
Others
Ownership Freehold
Pets Description Aquariums, Birds, Caged Mammals, Cats, Dogs
Read Less
Want to know what your home might be worth? Contact us for a FREE valuation!

Our team is ready to help you sell your home for the highest possible price ASAP
Bought with RE/MAX Ocean Pacific Realty (Crtny)






