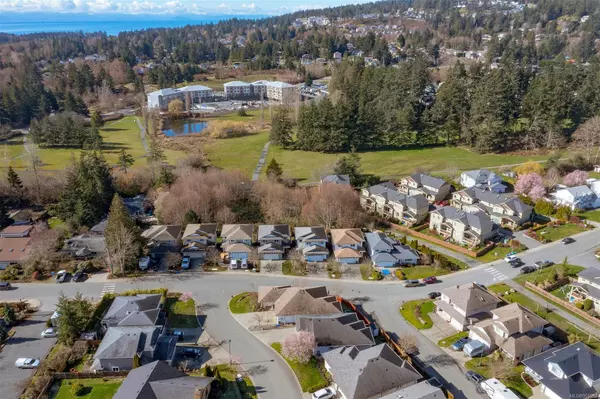$907,000
$929,900
2.5%For more information regarding the value of a property, please contact us for a free consultation.
2214 Townsend Rd Sooke, BC V9Z 0H4
4 Beds
4 Baths
2,541 SqFt
Key Details
Sold Price $907,000
Property Type Single Family Home
Sub Type Single Family Detached
Listing Status Sold
Purchase Type For Sale
Square Footage 2,541 sqft
Price per Sqft $356
MLS Listing ID 955282
Sold Date 07/05/24
Style Main Level Entry with Lower/Upper Lvl(s)
Bedrooms 4
Rental Info Unrestricted
Year Built 2007
Annual Tax Amount $4,083
Tax Year 2023
Lot Size 3,920 Sqft
Acres 0.09
Lot Dimensions 39 ft wide x 99 ft deep
Property Description
New Price ! Well Kept 4+ Bed, 4 bath, 3 Story Home. Move in Ready! Great location,backs onto Parkland w/Paths for safe short walks to Elementary & Middle Schools, Sooke Core & Recreation. Main features Open Living/Kitchen/Dining ideal for entertaining. Kitchen has smartly done island & huge eating area. Living has Classy Fireplace, off the living room is a Nice Sundeck overlooking the backyard perfect for the avid gardener, 3 mature prolific blooming blueberry bushes, 3 beautiful Lotus Lilly plants, organic garden soil-pH perfect & a pond w/controlled water/light features. Hot tub professionally installed with level pad, hot/cold water taps,on its own breaker. Up: 3 Beds, walk in closet, ensuite w/soaker tub & separate shower. Walk out basement could easily be a 1-2 bed self contained suite or 4th bed w/room for Rec area, or Office? Home wired with 2 x 240V outlets 1 was designated for a Kiln in the garage.Home has HRV and a new gas water heater in 2022.
Location
Province BC
County Capital Regional District
Area Sk Broomhill
Direction East
Rooms
Basement Finished, Full, Walk-Out Access, With Windows, Other
Kitchen 1
Interior
Interior Features Dining/Living Combo, Workshop
Heating Baseboard, Electric, Heat Recovery, Natural Gas
Cooling None
Flooring Carpet, Linoleum, Wood
Fireplaces Number 1
Fireplaces Type Gas, Living Room
Fireplace 1
Window Features Bay Window(s),Insulated Windows,Screens
Laundry In House
Exterior
Exterior Feature Balcony/Patio, Fencing: Partial
Garage Spaces 2.0
Roof Type Fibreglass Shingle
Handicap Access Ground Level Main Floor
Parking Type Attached, Garage Double
Total Parking Spaces 5
Building
Lot Description Rectangular Lot
Building Description Frame Wood,Insulation: Ceiling,Insulation: Walls,Stone,Vinyl Siding, Main Level Entry with Lower/Upper Lvl(s)
Faces East
Foundation Poured Concrete
Sewer Sewer To Lot
Water Municipal
Architectural Style West Coast
Additional Building Potential
Structure Type Frame Wood,Insulation: Ceiling,Insulation: Walls,Stone,Vinyl Siding
Others
Tax ID 026-173-671
Ownership Freehold
Pets Description Aquariums, Birds, Caged Mammals, Cats, Dogs
Read Less
Want to know what your home might be worth? Contact us for a FREE valuation!

Our team is ready to help you sell your home for the highest possible price ASAP
Bought with eXp Realty






