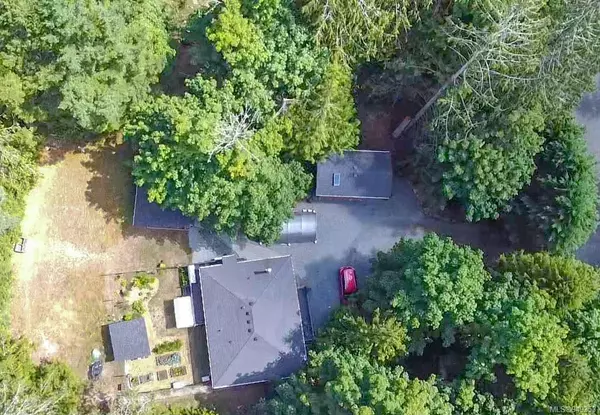$695,000
$710,000
2.1%For more information regarding the value of a property, please contact us for a free consultation.
1156 Suzanne Ave Gabriola Island, BC V0R 1X3
2 Beds
2 Baths
1,437 SqFt
Key Details
Sold Price $695,000
Property Type Single Family Home
Sub Type Single Family Detached
Listing Status Sold
Purchase Type For Sale
Square Footage 1,437 sqft
Price per Sqft $483
MLS Listing ID 949353
Sold Date 07/05/24
Style Rancher
Bedrooms 2
Rental Info Unrestricted
Annual Tax Amount $1,409
Tax Year 2022
Lot Size 0.410 Acres
Acres 0.41
Property Description
This move-in-ready Island home features two detached studios.The rancher has had numerous updates:roof replacement in 2009, new windows & siding in 2022, a heat pump, and a 2018 kitchen renovation with French doors, new stainless steel appliances and quartz countertops.It offers a cozy layout with two bedrooms,1.5 bathrooms, and a spacious living room with a wood stove and oak floors.The home sits on a heated crawl space and is serviced by a well with UV lights & filters and a septic that has had updates.Nestled on a level and private 0.41-acre lot, this property has two heated studios(2011 & 2018). The first, constructed in 2011,has a covered deck, skylight, glass doors, and ample activity space. The second, built in 2018, offers tall ceilings, two functional areas, abundant natural light, insulation, and wiring, ideal for varied uses like relaxation, creativity, or music.There is a fenced-in garden area with raised boxes, a storage shed, and a woodshed.All information to be verified.
Location
Province BC
County Islands Trust
Area Isl Gabriola Island
Zoning SRR
Direction South
Rooms
Other Rooms Storage Shed, Workshop
Basement Crawl Space
Main Level Bedrooms 2
Kitchen 1
Interior
Interior Features Ceiling Fan(s), French Doors, Workshop
Heating Baseboard, Electric, Heat Pump
Cooling Air Conditioning
Flooring Hardwood, Mixed
Fireplaces Number 1
Fireplaces Type Living Room, Wood Stove
Equipment Sump Pump
Fireplace 1
Appliance Dishwasher, F/S/W/D, Water Filters
Laundry In House
Exterior
Exterior Feature Balcony/Deck, Fencing: Partial, Garden, Low Maintenance Yard
Utilities Available Cable Available, Electricity To Lot, Garbage, Phone Available, Recycling
Roof Type Asphalt Shingle
Handicap Access Accessible Entrance
Parking Type Driveway
Total Parking Spaces 3
Building
Lot Description Central Location, Easy Access, Level, Private
Building Description Frame Wood,Insulation All, Rancher
Faces South
Foundation Poured Concrete
Sewer Septic System
Water Well: Drilled
Additional Building None
Structure Type Frame Wood,Insulation All
Others
Tax ID 003-284-735
Ownership Freehold
Acceptable Financing None
Listing Terms None
Pets Description Aquariums, Birds, Caged Mammals, Cats, Dogs
Read Less
Want to know what your home might be worth? Contact us for a FREE valuation!

Our team is ready to help you sell your home for the highest possible price ASAP
Bought with RE/MAX of Nanaimo






