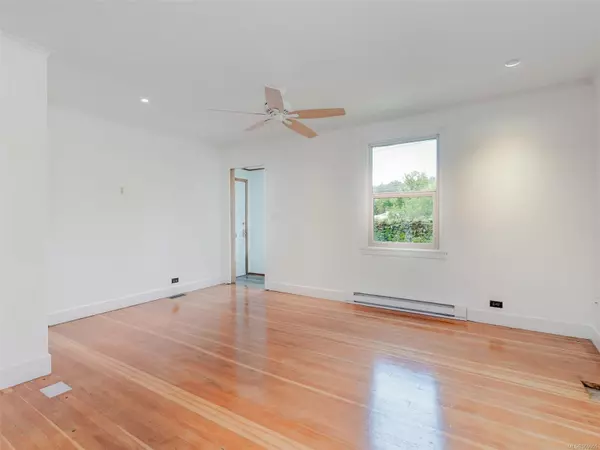$820,000
$835,000
1.8%For more information regarding the value of a property, please contact us for a free consultation.
1203 Lockley Rd Esquimalt, BC V9A 4S7
2 Beds
1 Bath
885 SqFt
Key Details
Sold Price $820,000
Property Type Single Family Home
Sub Type Single Family Detached
Listing Status Sold
Purchase Type For Sale
Square Footage 885 sqft
Price per Sqft $926
MLS Listing ID 965955
Sold Date 07/04/24
Style Rancher
Bedrooms 2
Rental Info Unrestricted
Year Built 1943
Annual Tax Amount $4,046
Tax Year 2023
Lot Size 5,227 Sqft
Acres 0.12
Lot Dimensions 50 ft wide x 104 ft deep
Property Description
This charming Rockheights house offers plenty of bonus space & further development potential (check w/Esquimalt re:DADU zoning as this corner lot backs onto a laneway!) BONUS detached 450+sf workshop/garage has been partially finished w/reclaimed oak floors & over height ceilings, perfect for the hobbyist or home office! Or convert back to workshop w/220v capacity. Glass french doors open to a sunny partially covered patio. Inside the main house is an updated kitchen w/concrete counters & eating bar, fir floors & an open concept living area. Recent Metal roof on both main house & bonus building. This fully fenced lot has established perennial borders & border hedges that provide privacy. 2 parking spots and plenty of storage in the basement. Enjoy beautiful Rockheights, a family friendly neighbourhood filled w/cyclists & classic car enthusiasts, where people take great pride in their homes & gardens. Naden, Downtown Esquimalt, E&R path, all close by.
Location
Province BC
County Capital Regional District
Area Es Rockheights
Direction North
Rooms
Other Rooms Storage Shed, Workshop
Basement Crawl Space, Full, Walk-Out Access
Main Level Bedrooms 2
Kitchen 1
Interior
Heating Baseboard, Electric
Cooling None
Flooring Wood
Window Features Screens
Appliance Dishwasher, Dryer, Oven/Range Electric, Refrigerator, Washer
Laundry In House
Exterior
Exterior Feature Balcony/Patio, Fencing: Full
Garage Spaces 1.0
Roof Type Metal
Parking Type Driveway, Garage
Total Parking Spaces 2
Building
Lot Description Family-Oriented Neighbourhood, Rectangular Lot
Building Description Frame Wood,Other, Rancher
Faces North
Foundation Poured Concrete
Sewer Sewer To Lot
Water Municipal
Architectural Style Character
Structure Type Frame Wood,Other
Others
Tax ID 002-039-249
Ownership Freehold
Pets Description Aquariums, Birds, Caged Mammals, Cats, Dogs
Read Less
Want to know what your home might be worth? Contact us for a FREE valuation!

Our team is ready to help you sell your home for the highest possible price ASAP
Bought with RE/MAX Camosun






