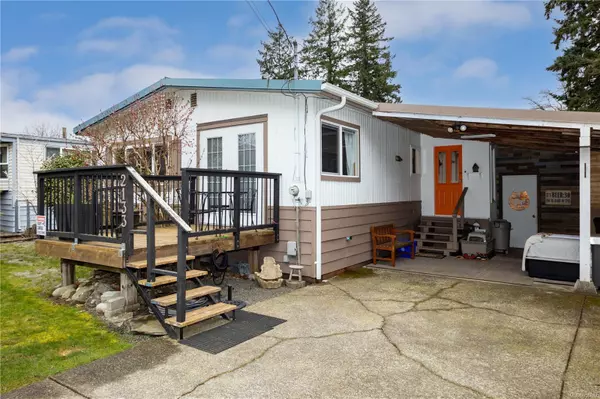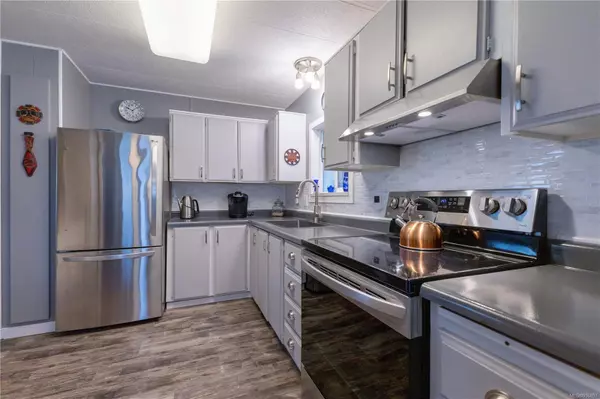$460,000
$474,900
3.1%For more information regarding the value of a property, please contact us for a free consultation.
2133 Ebert Rd Campbell River, BC V9W 6A2
3 Beds
2 Baths
1,360 SqFt
Key Details
Sold Price $460,000
Property Type Manufactured Home
Sub Type Manufactured Home
Listing Status Sold
Purchase Type For Sale
Square Footage 1,360 sqft
Price per Sqft $338
MLS Listing ID 956897
Sold Date 07/02/24
Style Rancher
Bedrooms 3
Rental Info Unrestricted
Year Built 1978
Annual Tax Amount $3,781
Tax Year 2022
Lot Size 8,276 Sqft
Acres 0.19
Property Description
FULLY AVAILABLE! Grab the rods... We are fishing on the world famous Campbell River only steps away! Three bedroom, 2 bath double wide on a quiet cul-de-sac located one property over from the River. This home is move in ready with new-laminate vinyl plank flooring throughout, new trim, vinyl windows, stainless kitchen appliances, stainless farm sink, new gutters, nicely painted and is move in ready and lovely. The king-sized primary bedroom has a huge ensuite with a corner shower. The second bedroom shares the main full bathroom as a cheater ensuite. Approximate 13 year old metal roof with
over 3000 screws replaced giving peace of mind for years to come. Landscaped, fully fenced yard with fruit trees,
blueberries and a fire pit. French doors lead you to the front deck and the back deck is very private. Loads of parking
for your RV and also the double carport and small, wired and insulated workshop. Ideal starter home or retirement
haven.
Location
Province BC
County Campbell River, City Of
Area Cr Campbell River North
Zoning R1
Direction West
Rooms
Basement Crawl Space
Main Level Bedrooms 3
Kitchen 1
Interior
Heating Forced Air, Oil
Cooling None
Flooring Laminate, Linoleum
Window Features Vinyl Frames
Appliance Dishwasher, F/S/W/D
Laundry In House
Exterior
Exterior Feature Balcony/Deck, Fenced
Carport Spaces 2
Utilities Available Natural Gas Available
Roof Type Metal
Parking Type Carport Double, Driveway, RV Access/Parking
Total Parking Spaces 4
Building
Lot Description Landscaped, Level, No Through Road, Private, Recreation Nearby, Shopping Nearby
Building Description Aluminum Siding,Frame Wood,Insulation: Ceiling,Insulation: Walls, Rancher
Faces West
Foundation Pillar/Post/Pier
Sewer Sewer Connected
Water Municipal
Structure Type Aluminum Siding,Frame Wood,Insulation: Ceiling,Insulation: Walls
Others
Tax ID 001-135-252
Ownership Freehold
Pets Description Aquariums, Birds, Caged Mammals, Cats, Dogs
Read Less
Want to know what your home might be worth? Contact us for a FREE valuation!

Our team is ready to help you sell your home for the highest possible price ASAP
Bought with Royal LePage Advance Realty






