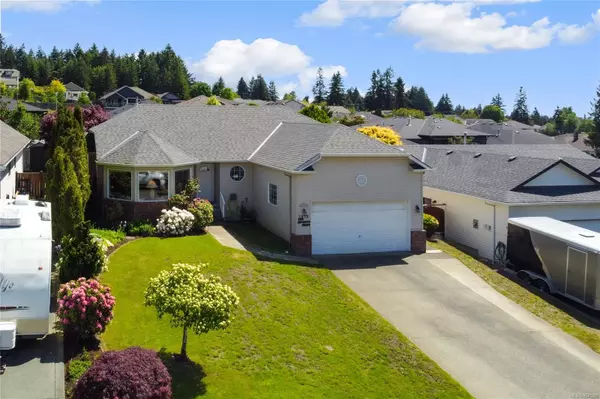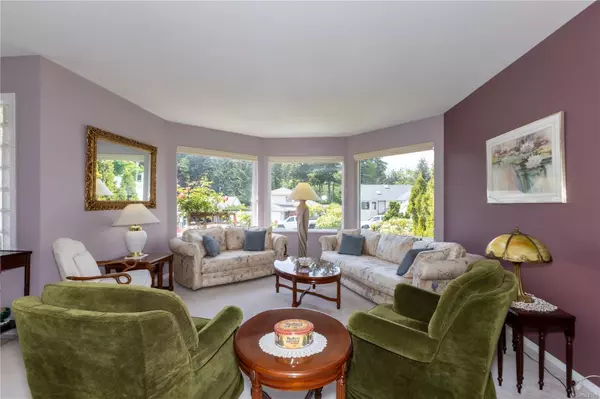$650,000
$649,900
For more information regarding the value of a property, please contact us for a free consultation.
1078 Springbok Rd Campbell River, BC V9W 7K7
3 Beds
2 Baths
1,466 SqFt
Key Details
Sold Price $650,000
Property Type Single Family Home
Sub Type Single Family Detached
Listing Status Sold
Purchase Type For Sale
Square Footage 1,466 sqft
Price per Sqft $443
MLS Listing ID 964529
Sold Date 07/02/24
Style Rancher
Bedrooms 3
Rental Info Unrestricted
Year Built 1996
Annual Tax Amount $4,685
Tax Year 2022
Lot Size 6,534 Sqft
Acres 0.15
Property Description
This inviting home is ideally situated close to schools, shopping, and the scenic Beaver Lodge Lands trails, nestled in a delightful neighbourhood. The rancher boasts a flawless layout, meticulously maintained and featuring a family room adjacent to the kitchen. The covered solarium, accessible via sliding glass doors, offers a serene retreat for all seasons. A separate formal living room showcases stunning forest views through its expansive windows. Accommodating three bedrooms, the primary bedroom includes an ensuite with a 5-foot walk-in shower and a walk-in closet. The backyard is a private oasis with mature landscaping. Additional features include a double car garage, a fully fenced yard with new fences, and captivating appeal from the first step inside. With an Energuide rating of 79, this home benefits from upgraded attic insulation, a recently serviced forced air furnace and heat pump, on-demand hot water and an insulated crawl space. A new roof in 2021.
Location
Province BC
County Campbell River, City Of
Area Cr Campbell River Central
Zoning R1
Direction West
Rooms
Other Rooms Gazebo, Storage Shed
Basement Crawl Space
Main Level Bedrooms 3
Kitchen 1
Interior
Heating Electric, Forced Air, Heat Pump
Cooling Air Conditioning
Flooring Carpet, Laminate
Fireplaces Number 1
Fireplaces Type Family Room, Gas
Equipment Central Vacuum, Electric Garage Door Opener, Security System
Fireplace 1
Window Features Bay Window(s),Blinds,Vinyl Frames
Appliance Dishwasher, F/S/W/D, Freezer, Microwave
Laundry In House
Exterior
Exterior Feature Awning(s), Balcony/Patio, Fencing: Full, Garden
Garage Spaces 2.0
Utilities Available Underground Utilities
Roof Type Asphalt Shingle
Handicap Access Ground Level Main Floor, Primary Bedroom on Main
Parking Type Driveway, Garage Double
Total Parking Spaces 4
Building
Lot Description Irrigation Sprinkler(s), Landscaped, Shopping Nearby, Sidewalk
Building Description Frame Wood,Insulation: Ceiling,Insulation: Walls,Vinyl Siding, Rancher
Faces West
Foundation Poured Concrete
Sewer Sewer Connected
Water Municipal
Architectural Style Contemporary
Additional Building None
Structure Type Frame Wood,Insulation: Ceiling,Insulation: Walls,Vinyl Siding
Others
Tax ID 023-124661
Ownership Freehold
Pets Description Aquariums, Birds, Caged Mammals, Cats, Dogs
Read Less
Want to know what your home might be worth? Contact us for a FREE valuation!

Our team is ready to help you sell your home for the highest possible price ASAP
Bought with Royal LePage Advance Realty






