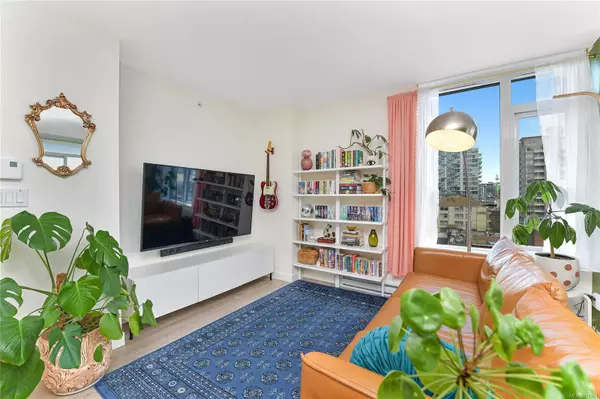$582,000
$595,000
2.2%For more information regarding the value of a property, please contact us for a free consultation.
845 Johnson St #704 Victoria, BC V8W 0G3
2 Beds
1 Bath
748 SqFt
Key Details
Sold Price $582,000
Property Type Condo
Sub Type Condo Apartment
Listing Status Sold
Purchase Type For Sale
Square Footage 748 sqft
Price per Sqft $778
Subdivision Vivid At The Yates
MLS Listing ID 957964
Sold Date 06/28/24
Style Condo
Bedrooms 2
HOA Fees $430/mo
Rental Info Unrestricted
Year Built 2021
Annual Tax Amount $1,964
Tax Year 2023
Lot Size 871 Sqft
Acres 0.02
Property Description
Experience the epitome of urban living in this modern 2-bedroom, 1 bathroom condo with an included parking spot in downtown Victoria. With over 700 sq ft of beautifully designed living space, this unit offers stunning views of the city and mountains from it`s sunny south-east position. The sleek modern kitchen with quartz countertops and stainless-steel appliances adds a touch of sophistication, while the secure underground parking, bike room and storage locker provide convenience. The building boasts amenities such as a rooftop terrace with a BBQ area, and dog run, plus a raised garden. Located just moments away from the city's vibrant attractions and dining options, this property offers unbeatable convenience. With a remaining 2-5-10 warranty, rest assured your investment is secure. Schedule your private viewing today!
Location
Province BC
County Capital Regional District
Area Vi Downtown
Direction Southeast
Rooms
Basement None
Main Level Bedrooms 2
Kitchen 1
Interior
Interior Features Closet Organizer, Controlled Entry, Dining/Living Combo, Soaker Tub, Storage
Heating Baseboard, Electric
Cooling None
Flooring Mixed, Tile, Vinyl
Window Features Blinds,Insulated Windows,Vinyl Frames
Appliance Dishwasher, F/S/W/D, Microwave
Laundry In Unit
Exterior
Exterior Feature Garden, Lighting, Outdoor Kitchen, Playground, Sprinkler System, Wheelchair Access
Utilities Available See Remarks
Amenities Available Bike Storage, Common Area, Elevator(s), Playground, Roof Deck, Secured Entry, Shared BBQ, Storage Unit
View Y/N 1
View City
Roof Type Asphalt Torch On
Handicap Access Accessible Entrance, No Step Entrance, Wheelchair Friendly
Parking Type Guest, On Street, Underground
Total Parking Spaces 1
Building
Lot Description Central Location, Recreation Nearby, Shopping Nearby
Building Description Brick,Insulation All,Steel and Concrete, Condo
Faces Southeast
Story 20
Foundation Poured Concrete
Sewer Sewer Connected
Water Municipal
Structure Type Brick,Insulation All,Steel and Concrete
Others
HOA Fee Include Garbage Removal,Hot Water,Maintenance Grounds,Maintenance Structure,Property Management,Recycling,Sewer,Water
Tax ID 031-356-079
Ownership Freehold/Strata
Pets Description Aquariums, Birds, Caged Mammals, Cats, Dogs
Read Less
Want to know what your home might be worth? Contact us for a FREE valuation!

Our team is ready to help you sell your home for the highest possible price ASAP
Bought with Engel & Volkers Vancouver Island






