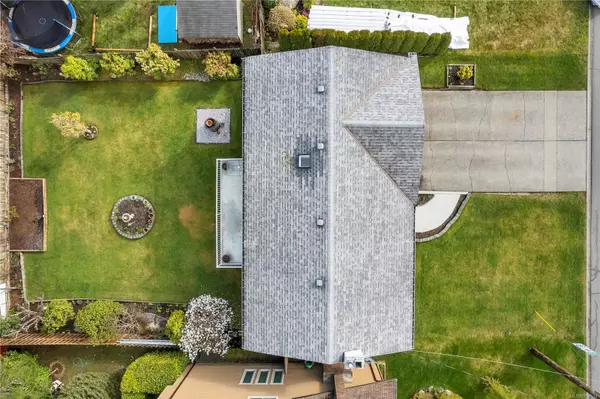$650,000
$634,800
2.4%For more information regarding the value of a property, please contact us for a free consultation.
429 Birch St S Campbell River, BC V9W 6V8
4 Beds
3 Baths
1,900 SqFt
Key Details
Sold Price $650,000
Property Type Single Family Home
Sub Type Single Family Detached
Listing Status Sold
Purchase Type For Sale
Square Footage 1,900 sqft
Price per Sqft $342
MLS Listing ID 957632
Sold Date 06/28/24
Style Split Entry
Bedrooms 4
Rental Info Unrestricted
Year Built 1980
Annual Tax Amount $4,411
Tax Year 2022
Lot Size 6,534 Sqft
Acres 0.15
Property Description
Situated in a family-friendly neighbourhood near great parks; including, Robron fields, Pinecrest Elementary and Strathcona recreation centre- here's a place to call home! At 1,900 sq.ft ,this split-level residence with the main living up, features 4 bedrooms, 2.5 bathrooms and a great functional plan. The kitchen has granite counters and nice cherry, wood cabinets, a breakfast nook and deck access to the backyard. The generous sized dining room opens to the living room w/ a tiled fireplace. Primary bedroom enjoys an ocean view and a 2 piece en-suite. Find two additional bedrooms and a 4 piece bathroom upstairs. Downstairs offers a bright rec room for kids to roam, a gas fireplace, bedroom, 3-piece bath and separate laundry room. Complete w/updated windows, double carport, ample driveway for several vehicles & two separate storage rooms. The gardens have been tended to and curated over the decades w/ returning perennials and lovely flowering trees, including a large white magnolia.
Location
Province BC
County Campbell River, City Of
Area Cr Campbell River Central
Direction West
Rooms
Other Rooms Storage Shed
Basement Finished, Walk-Out Access, With Windows
Main Level Bedrooms 3
Kitchen 1
Interior
Interior Features Breakfast Nook, Dining Room, French Doors, Storage
Heating Baseboard, Natural Gas
Cooling None
Flooring Carpet, Linoleum, Mixed, Tile
Fireplaces Number 2
Fireplaces Type Gas, Other
Fireplace 1
Window Features Insulated Windows,Skylight(s)
Appliance Dishwasher, F/S/W/D
Laundry In House
Exterior
Exterior Feature Balcony/Deck, Fenced, Garden, Low Maintenance Yard
Carport Spaces 2
Utilities Available Cable Available, Electricity To Lot, Garbage, Natural Gas To Lot, Phone Available, Recycling
View Y/N 1
View Mountain(s), Ocean
Roof Type Asphalt Shingle
Parking Type Carport Double, Driveway, On Street, RV Access/Parking
Total Parking Spaces 4
Building
Lot Description Central Location, Easy Access, Family-Oriented Neighbourhood, Landscaped, Level, Marina Nearby, Near Golf Course, Recreation Nearby, Serviced, Shopping Nearby, Southern Exposure
Building Description Insulation All,Stucco,Wood, Split Entry
Faces West
Foundation Poured Concrete, Slab
Sewer Sewer Connected
Water Municipal
Additional Building Potential
Structure Type Insulation All,Stucco,Wood
Others
Tax ID 000-276-677
Ownership Freehold
Pets Description Aquariums, Birds, Caged Mammals, Cats, Dogs
Read Less
Want to know what your home might be worth? Contact us for a FREE valuation!

Our team is ready to help you sell your home for the highest possible price ASAP
Bought with RE/MAX Check Realty






