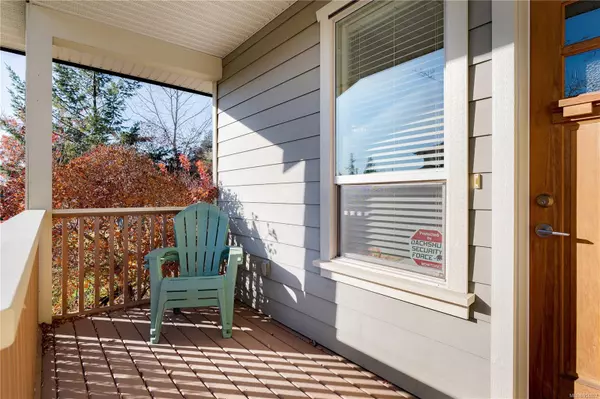$645,000
$649,900
0.8%For more information regarding the value of a property, please contact us for a free consultation.
2253 Townsend Rd #102 Sooke, BC V9Z 1M1
3 Beds
3 Baths
1,684 SqFt
Key Details
Sold Price $645,000
Property Type Townhouse
Sub Type Row/Townhouse
Listing Status Sold
Purchase Type For Sale
Square Footage 1,684 sqft
Price per Sqft $383
Subdivision Townsend Walk
MLS Listing ID 954027
Sold Date 06/28/24
Style Main Level Entry with Upper Level(s)
Bedrooms 3
HOA Fees $387/mo
Rental Info Unrestricted
Year Built 2011
Annual Tax Amount $3,313
Tax Year 2023
Lot Size 1,742 Sqft
Acres 0.04
Property Description
Welcome to Townsend Walk. Thoughtfully laid out, this beautiful home features 3 bedrooms and 3 bathrooms. With plenty of curb appeal, a lovely covered porch welcomes you to the front door. Once inside the entrance, you will appreciate the home's seamless floor plan. The main level features engineered hardwood flooring throughout with a large blended kitchen, living and dining area with access to the patio and spacious backyard. Finishing off the main level is a 2-piece bathroom, garage access and ample storage under the stairs. Located upstairs are 3 bedrooms - including the expansive principal bedroom with oversized ensuite bathroom and walk-in closet - the main bathroom and a laundry room. Closely situated to the municipal trail system and only a short walk to schools and the Sooke Village core, this corner-unit home offers both convenience and great value in today's marketplace. A wonderful opportunity for young families and retirees, alike.
Location
Province BC
County Capital Regional District
Area Sk Sooke Vill Core
Direction South
Rooms
Basement Crawl Space
Kitchen 1
Interior
Heating Baseboard, Electric
Cooling None
Flooring Carpet, Hardwood, Wood
Fireplaces Number 1
Fireplaces Type Electric, Living Room
Fireplace 1
Window Features Blinds
Appliance Dishwasher, F/S/W/D, Range Hood
Laundry In Unit
Exterior
Exterior Feature Balcony/Patio, Fencing: Full
Garage Spaces 1.0
Amenities Available Private Drive/Road
Roof Type Fibreglass Shingle
Parking Type Attached, Driveway, Garage, Guest
Total Parking Spaces 2
Building
Lot Description Level, Rectangular Lot
Building Description Cement Fibre, Main Level Entry with Upper Level(s)
Faces South
Story 2
Foundation Poured Concrete
Sewer Sewer Connected, Sewer To Lot
Water Municipal
Structure Type Cement Fibre
Others
HOA Fee Include Garbage Removal,Insurance,Maintenance Grounds
Tax ID 028-676-394
Ownership Freehold/Strata
Pets Description Aquariums, Birds, Caged Mammals, Cats, Number Limit
Read Less
Want to know what your home might be worth? Contact us for a FREE valuation!

Our team is ready to help you sell your home for the highest possible price ASAP
Bought with Royal LePage Coast Capital - Westshore






