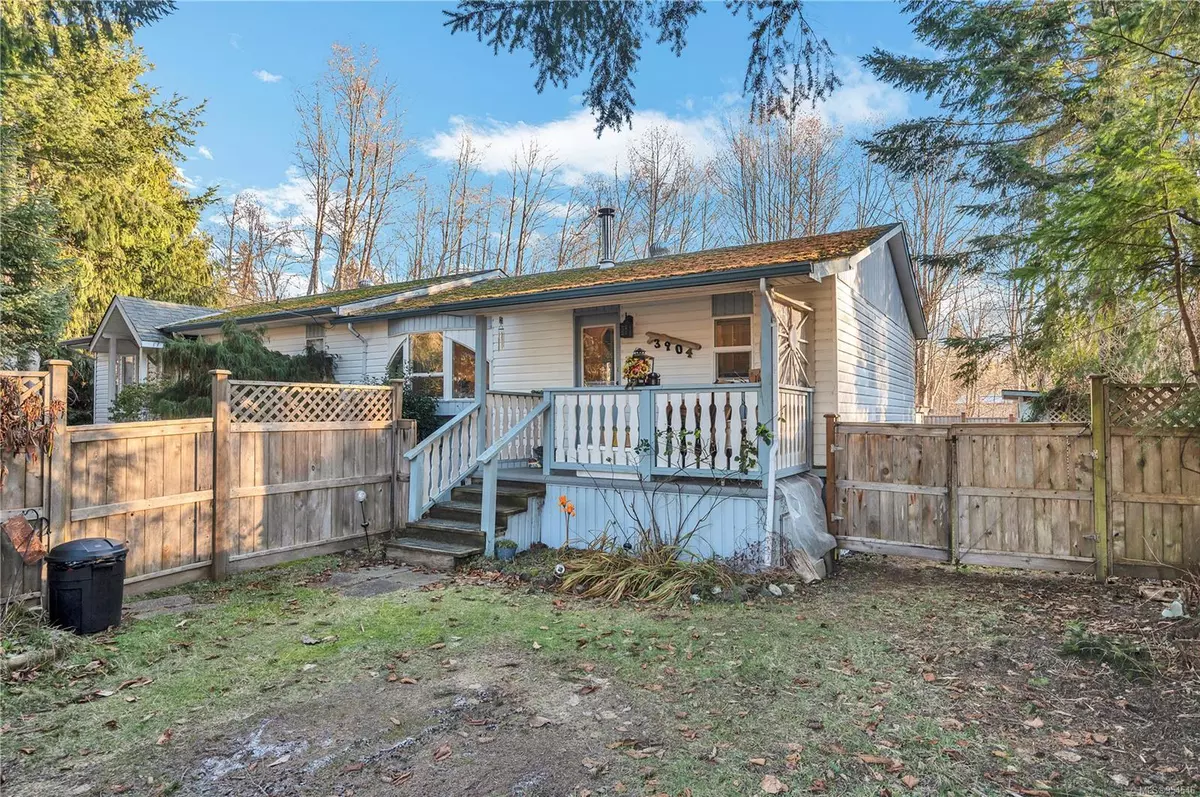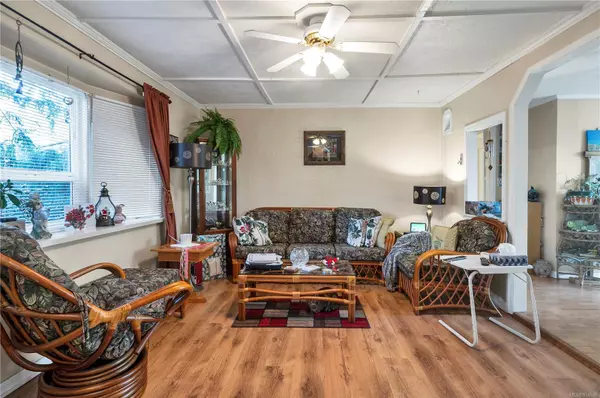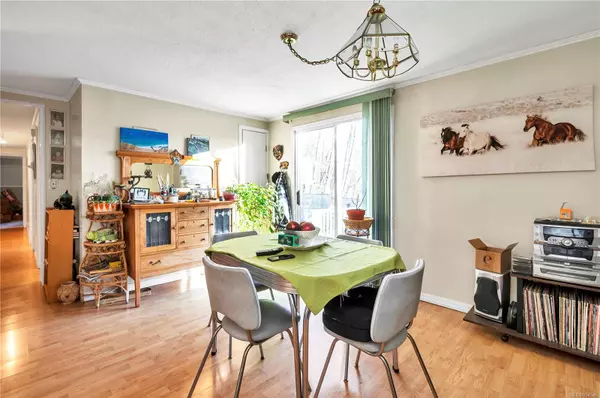$458,500
$459,900
0.3%For more information regarding the value of a property, please contact us for a free consultation.
3904 Laplant Pl Campbell River, BC V9H 1H9
3 Beds
1 Bath
1,581 SqFt
Key Details
Sold Price $458,500
Property Type Manufactured Home
Sub Type Manufactured Home
Listing Status Sold
Purchase Type For Sale
Square Footage 1,581 sqft
Price per Sqft $290
MLS Listing ID 954546
Sold Date 06/28/24
Style Rancher
Bedrooms 3
Rental Info Unrestricted
Year Built 1974
Annual Tax Amount $1,677
Tax Year 2023
Lot Size 8,712 Sqft
Acres 0.2
Property Description
This charming 3 bed 1 1/2 bath home is perfect for those starting out or looking to downsize! Spread out over 1,500sqft, the layout feels open and airy from the large living room fit with a cozy wood stove, to the bright dining room with sliding glass doors to access the back deck. The kitchen has seen updates over the years with plenty of cupboards plus room for a little breakfast nook and you'll find that the sizable laundry room offers up extra storage space. Down the hall are the 3 good sized bedrooms plus a large den that could double as an extra family room or bedroom. The Primary bedroom is fit with a spacious closet and a convenient 2 piece ensuite and you're sure to love the charm of the 4-piece bath, with its separate tiled soaker tub. Situated on a sizable lot in a quiet cul-de-sac, this property offers ample space for outdoor enjoyment & gardening, complete with a storage and woodshed. You can enjoy the best of both worlds with this semi rural property close to town!
Location
Province BC
County Campbell River, City Of
Area Cr Campbell River South
Zoning R 3
Direction West
Rooms
Basement Crawl Space
Main Level Bedrooms 3
Kitchen 1
Interior
Heating Baseboard, Electric
Cooling None
Flooring Mixed
Fireplaces Number 1
Fireplaces Type Wood Stove
Fireplace 1
Window Features Insulated Windows
Appliance Jetted Tub
Laundry In House
Exterior
Exterior Feature Fencing: Full, Garden, Low Maintenance Yard
Roof Type Asphalt Shingle
Parking Type Driveway, Other
Building
Lot Description Cul-de-sac, No Through Road, Private, Rural Setting
Building Description Insulation: Ceiling,Insulation: Walls,Vinyl Siding, Rancher
Faces West
Foundation Other
Sewer Septic System
Water Municipal
Structure Type Insulation: Ceiling,Insulation: Walls,Vinyl Siding
Others
Tax ID 002-560-801
Ownership Freehold
Pets Description Aquariums, Birds, Caged Mammals, Cats, Dogs
Read Less
Want to know what your home might be worth? Contact us for a FREE valuation!

Our team is ready to help you sell your home for the highest possible price ASAP
Bought with RE/MAX Ocean Pacific Realty (CX)






