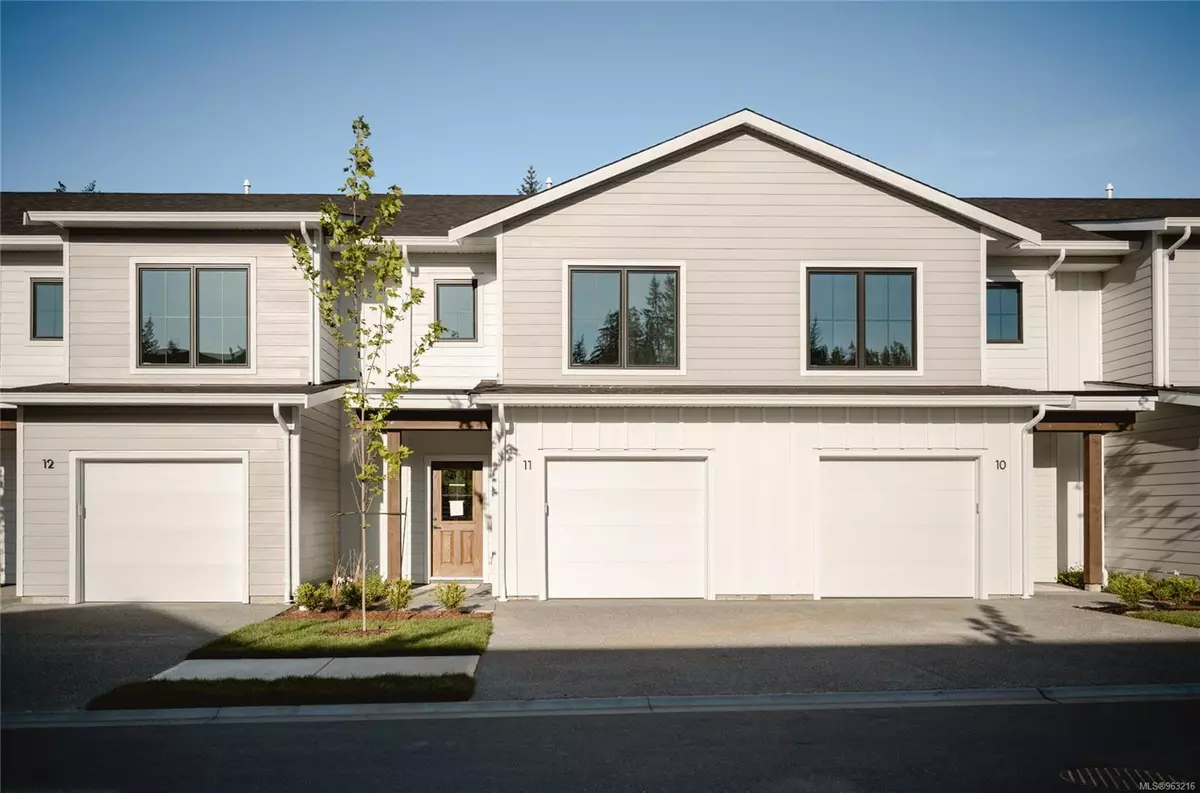$539,900
$539,900
For more information regarding the value of a property, please contact us for a free consultation.
1090 Evergreen Rd #11 Campbell River, BC V9W 3R9
3 Beds
3 Baths
1,675 SqFt
Key Details
Sold Price $539,900
Property Type Townhouse
Sub Type Row/Townhouse
Listing Status Sold
Purchase Type For Sale
Square Footage 1,675 sqft
Price per Sqft $322
Subdivision Evergreen Heights
MLS Listing ID 963216
Sold Date 06/28/24
Style Main Level Entry with Upper Level(s)
Bedrooms 3
HOA Fees $255/mo
Rental Info Unrestricted
Year Built 2024
Tax Year 2024
Property Description
Don't miss out on this new attractive price at Evergreen Heights! Move in today, these modern luxury townhomes are now complete boasting 3 bedrooms, 3 bathrooms, and 1675 sqft of space. Enjoy premium finishes like quartz countertops, oversize pantry and wide plank flooring. Benefit from low strata fees, energy-efficient features including, gas furnace, heat pump, covered patio with gas bbq outlet, full fenced yard and a 2/5/10 New Home Warranty for peace of mind. With convenient access to schools, trails, and downtown, these move-in ready homes offer the perfect blend of comfort and convenience. Secure your townhome today before it's too late!
Location
Province BC
County Campbell River, City Of
Area Cr Campbell River Central
Direction West
Rooms
Basement None
Kitchen 1
Interior
Interior Features Closet Organizer, Dining/Living Combo, Storage
Heating Forced Air, Heat Pump, Natural Gas
Cooling Air Conditioning
Flooring Mixed
Equipment Electric Garage Door Opener
Window Features Insulated Windows,Screens,Vinyl Frames
Appliance Dishwasher, F/S/W/D
Laundry In House
Exterior
Garage Spaces 1.0
Roof Type Asphalt Shingle,Asphalt Torch On
Handicap Access Accessible Entrance, Ground Level Main Floor, No Step Entrance
Parking Type Driveway, Garage
Total Parking Spaces 8
Building
Lot Description Central Location, Curb & Gutter, Easy Access, Family-Oriented Neighbourhood, Irrigation Sprinkler(s), Landscaped, Marina Nearby, Near Golf Course, Private, Quiet Area, Recreation Nearby, Serviced, Shopping Nearby, Southern Exposure
Building Description Cement Fibre,Frame Wood,Insulation All, Main Level Entry with Upper Level(s)
Faces West
Story 2
Foundation Poured Concrete, Slab
Sewer Sewer Connected
Water Municipal
Architectural Style Contemporary
Structure Type Cement Fibre,Frame Wood,Insulation All
Others
Tax ID 032-050-399
Ownership Freehold/Strata
Pets Description Aquariums, Birds, Caged Mammals, Cats, Dogs, Number Limit
Read Less
Want to know what your home might be worth? Contact us for a FREE valuation!

Our team is ready to help you sell your home for the highest possible price ASAP
Bought with Royal LePage Advance Realty






