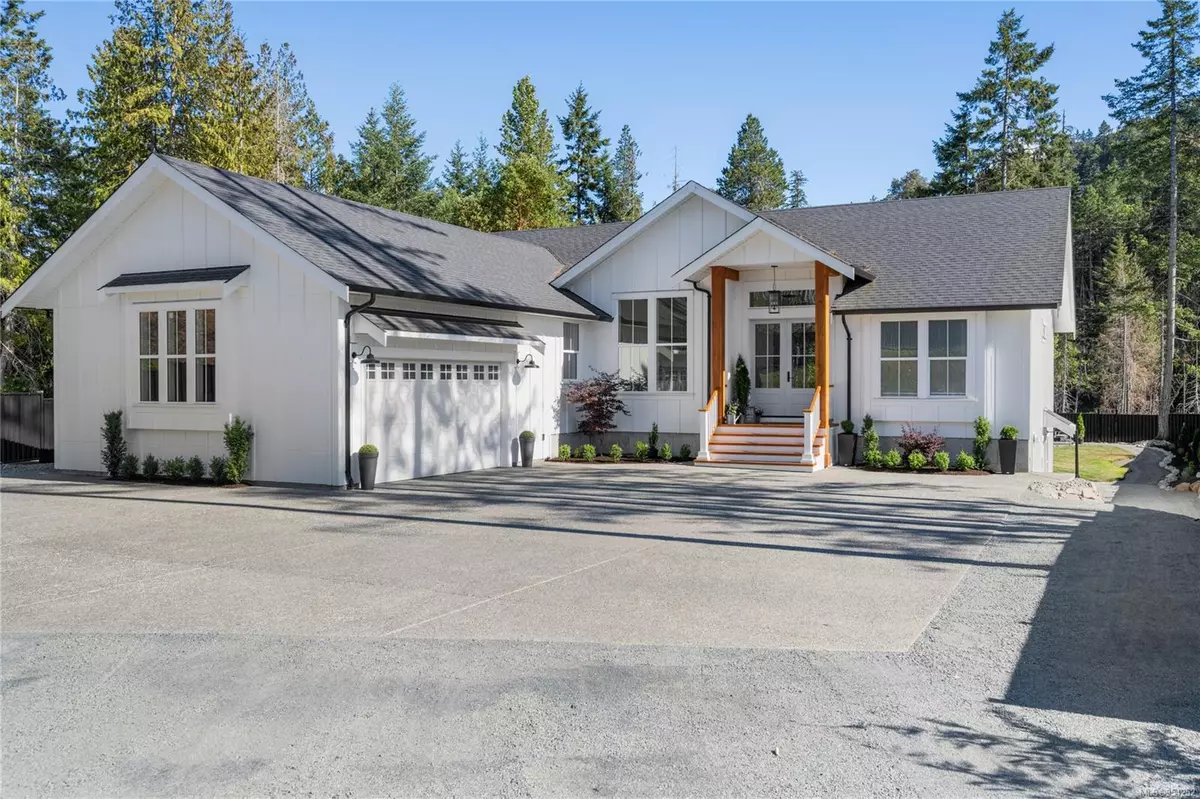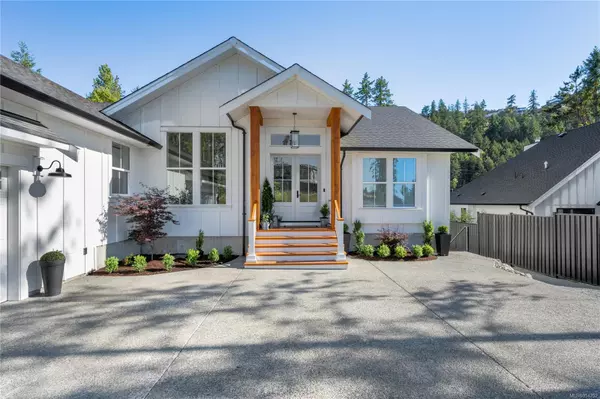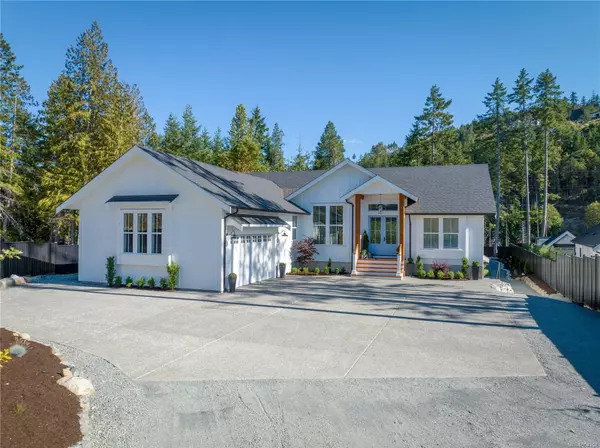$1,799,000
$1,799,900
0.1%For more information regarding the value of a property, please contact us for a free consultation.
7391 Spence's Way Lantzville, BC V0R 2H0
6 Beds
5 Baths
4,275 SqFt
Key Details
Sold Price $1,799,000
Property Type Single Family Home
Sub Type Single Family Detached
Listing Status Sold
Purchase Type For Sale
Square Footage 4,275 sqft
Price per Sqft $420
MLS Listing ID 954252
Sold Date 06/27/24
Style Main Level Entry with Lower Level(s)
Bedrooms 6
Rental Info Unrestricted
Year Built 2021
Annual Tax Amount $5,098
Tax Year 2023
Lot Size 0.710 Acres
Acres 0.71
Property Description
Better than new, custom 6 BD/ 5BA home in Upper Lantzville. This 2021-build sprawls over 4,200 square feet, incl. a 2BD legal suite & sits on a private .71 Acre sunny lot. A must see, w/ many features to list: 12 foot ceilings, white shaker kitchen w/Blomberg appliances, large island & breakfast nook, huge primary w/luxurious ensuite & walk-in, grand living room w/custom tiled gas fireplace, 2 more spacious BD, 2 more BA, huge laundry room & private office. 2 sliders to a sunny deck overlooking the partly fenced, massive back yard. Big rec-room down w/106" projector, custom landscaping w/lights & irrigation, smart-home features, efficient NG Trane furnace & A/C, tons of storage, RV/Boat parking & privacy. This is a rare, must see property. Enjoy living in a popular family-friendly neighbourhood of upper Lantzville, near transit, only minutes drive to schools, restaurants, pubs, groceries, Woodgrove Centre, Costco, & highway access. Msmnts approx, pls verify if imprtnt.
Location
Province BC
County Lantzville, District Of
Area Na Upper Lantzville
Direction Northwest
Rooms
Basement Full, Walk-Out Access, With Windows
Main Level Bedrooms 3
Kitchen 2
Interior
Interior Features Bar, Breakfast Nook, Dining/Living Combo
Heating Forced Air, Heat Recovery, Natural Gas
Cooling Air Conditioning, HVAC
Flooring Tile, Vinyl
Fireplaces Number 1
Fireplaces Type Gas, Living Room
Equipment Central Vacuum, Electric Garage Door Opener
Fireplace 1
Window Features Blinds,Garden Window(s),Insulated Windows,Screens,Vinyl Frames
Appliance Dishwasher, F/S/W/D, Microwave, Water Filters
Laundry In House
Exterior
Exterior Feature Balcony/Deck, Balcony/Patio, Fencing: Partial, Garden, Sprinkler System
Garage Spaces 2.0
Roof Type Fibreglass Shingle
Parking Type Garage Double, Guest
Total Parking Spaces 6
Building
Lot Description Cleared, Family-Oriented Neighbourhood, Irregular Lot, Irrigation Sprinkler(s), Landscaped, Near Golf Course, Private, Recreation Nearby, Rural Setting, Shopping Nearby, Southern Exposure
Building Description Cement Fibre,Frame Wood,Glass,Insulation All,Insulation: Ceiling,Insulation: Walls,Shingle-Wood,Wood, Main Level Entry with Lower Level(s)
Faces Northwest
Foundation Poured Concrete
Sewer Sewer Connected
Water Municipal
Additional Building Exists
Structure Type Cement Fibre,Frame Wood,Glass,Insulation All,Insulation: Ceiling,Insulation: Walls,Shingle-Wood,Wood
Others
Restrictions ALR: No,Easement/Right of Way,Restrictive Covenants
Tax ID 031-143-202
Ownership Freehold
Pets Description Aquariums, Birds, Caged Mammals, Cats, Dogs
Read Less
Want to know what your home might be worth? Contact us for a FREE valuation!

Our team is ready to help you sell your home for the highest possible price ASAP
Bought with Royal LePage Nanaimo Realty (NanIsHwyN)






