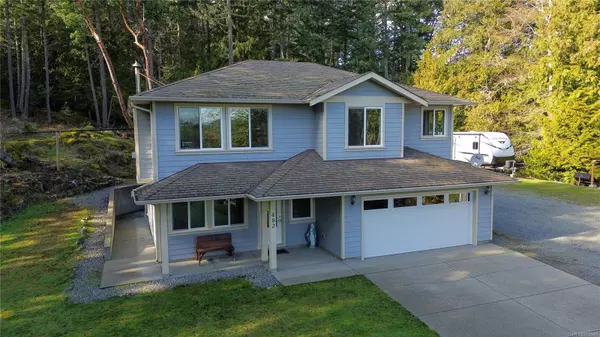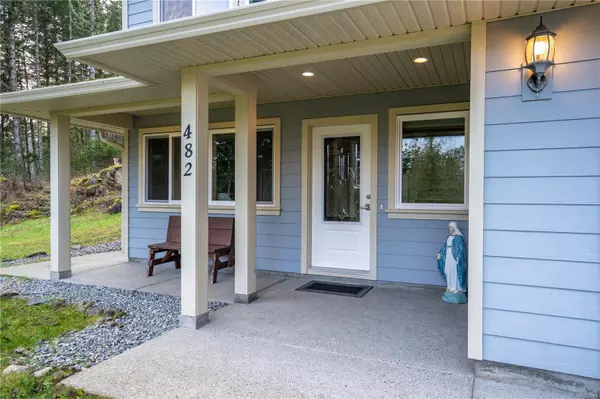$1,150,000
$1,199,900
4.2%For more information regarding the value of a property, please contact us for a free consultation.
482 Becher Bay Rd Sooke, BC V9Z 1B8
5 Beds
3 Baths
2,343 SqFt
Key Details
Sold Price $1,150,000
Property Type Single Family Home
Sub Type Single Family Detached
Listing Status Sold
Purchase Type For Sale
Square Footage 2,343 sqft
Price per Sqft $490
MLS Listing ID 952549
Sold Date 06/27/24
Style Ground Level Entry With Main Up
Bedrooms 5
Rental Info Unrestricted
Year Built 2012
Annual Tax Amount $4,254
Tax Year 2023
Lot Size 4.650 Acres
Acres 4.65
Property Description
If you’ve been looking for a private country residential lifestyle locate only minutes of travelling distance to amenities; look no further! This lovely home sits proudly on a level, sunny clearing with a backdrop of evergreens. The super functional home & property have been lovingly cared for and developed for you to enjoy for years to come. The main floor features an open concept living room and country kitchen, 3 spacious bedrooms and 2 full bathrooms. The daylit downstairs offers 2 more bedrooms, a bathroom and family room. It’s roughed in for a suite if one wishes to add the kitchen. The upstairs is economically heated & cooled by way of a heat pump as well as a gas fireplace. The downstairs has a high efficiency wood stove that can produce a tremendous amount of heat if desired. The attached oversize double garage is perfect to park and protect vehicles. Plus you'll appreciate the steel shop & space for all your vehicles, RV’s, boats & toys! Public & School transit is available.
Location
Province BC
County Capital Regional District
Area Sk East Sooke
Direction East
Rooms
Other Rooms Greenhouse, Storage Shed, Workshop
Basement Finished, Walk-Out Access
Main Level Bedrooms 2
Kitchen 1
Interior
Interior Features Closet Organizer, Dining/Living Combo, Kitchen Roughed-In, Soaker Tub, Storage, Workshop
Heating Heat Pump, Propane, Wood, Mixed
Cooling Air Conditioning
Flooring Mixed
Fireplaces Number 2
Fireplaces Type Gas, Wood Burning
Equipment Electric Garage Door Opener, Propane Tank
Fireplace 1
Window Features Blinds,Vinyl Frames
Appliance Dishwasher, F/S/W/D, Washer
Laundry In House, In Unit
Exterior
Exterior Feature Balcony/Deck, Garden, Low Maintenance Yard
Garage Spaces 2.0
Utilities Available Garbage, Recycling
Roof Type Asphalt Shingle
Handicap Access Accessible Entrance, No Step Entrance
Parking Type Detached, Garage Double, RV Access/Parking
Total Parking Spaces 8
Building
Lot Description Acreage, Cul-de-sac, Easy Access, Family-Oriented Neighbourhood, Irregular Lot, Landscaped, Marina Nearby, Park Setting, Quiet Area, Rural Setting, Serviced
Building Description Cement Fibre,Insulation All,Insulation: Ceiling,Insulation: Walls,Steel and Concrete, Ground Level Entry With Main Up
Faces East
Foundation Poured Concrete
Sewer Septic System
Water Well: Drilled
Architectural Style West Coast
Additional Building Potential
Structure Type Cement Fibre,Insulation All,Insulation: Ceiling,Insulation: Walls,Steel and Concrete
Others
Restrictions Restrictive Covenants
Tax ID 028-935-942
Ownership Freehold/Strata
Acceptable Financing Purchaser To Finance
Listing Terms Purchaser To Finance
Pets Description Aquariums, Birds, Caged Mammals, Cats, Dogs
Read Less
Want to know what your home might be worth? Contact us for a FREE valuation!

Our team is ready to help you sell your home for the highest possible price ASAP
Bought with Sotheby's International Realty Canada






