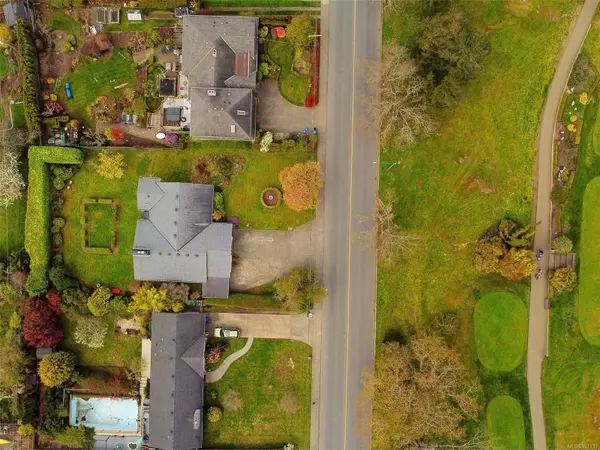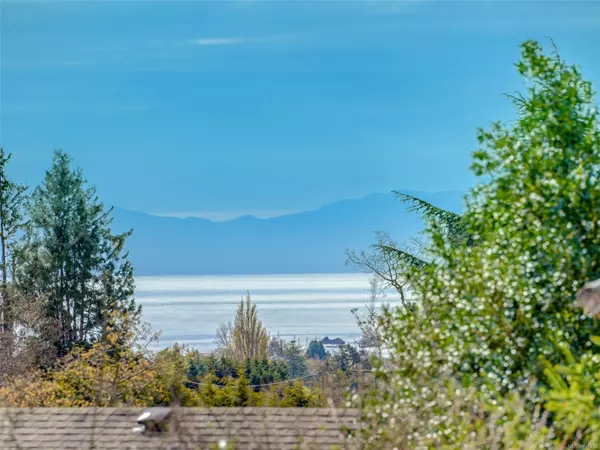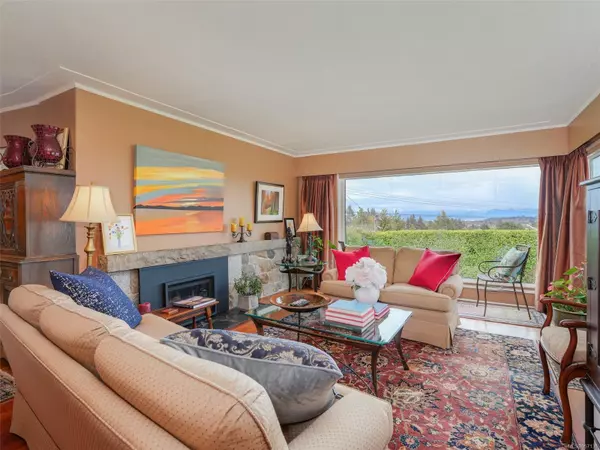$1,885,000
$1,935,000
2.6%For more information regarding the value of a property, please contact us for a free consultation.
2341 Lansdowne Rd Oak Bay, BC V8P 1B9
4 Beds
3 Baths
2,673 SqFt
Key Details
Sold Price $1,885,000
Property Type Single Family Home
Sub Type Single Family Detached
Listing Status Sold
Purchase Type For Sale
Square Footage 2,673 sqft
Price per Sqft $705
MLS Listing ID 957130
Sold Date 06/27/24
Style Main Level Entry with Lower Level(s)
Bedrooms 4
Rental Info Unrestricted
Year Built 1950
Annual Tax Amount $7,677
Tax Year 2023
Lot Size 0.310 Acres
Acres 0.31
Lot Dimensions 90 ft wide x 150 ft deep
Property Description
Welcome Home! This coveted Upper Lansdowne property boasts a 13,500 square foot lot across from the 17th Tee Box at the Uplands Golf Course, and steps away from the renowned Uplands Estates. This character home has been well maintained and exudes warmth and energy. Enjoy basking in the year-round sun with an elevated South Facing open view over Juan De Fuca Strait and the idyllic snow-capped Olympic Mountains. This home offers main floor living with 3 bedrooms and 2 full bathrooms upstairs. The lower, full height, walk-out level offers 1bedroom, 1 full bathroom, rec room, bar, storage, and has ample room for expansion (wine cellar?) and suite potential. The ultra private rear yard has a manicured level lawn and a 12-foot laurel hedge with room to play, chip, and host. Centrally located to wonderful private and public schools, golf courses, parks, beaches, and medical care, this home offers tremendous opportunity over the long-term. Come see what open air, sun, and space can do for you.
Location
Province BC
County Capital Regional District
Area Ob Henderson
Direction North
Rooms
Basement Partially Finished, Walk-Out Access
Main Level Bedrooms 3
Kitchen 1
Interior
Interior Features Bar, Dining Room, Eating Area, Workshop
Heating Baseboard, Hot Water, Radiant Ceiling
Cooling None
Flooring Carpet, Hardwood, Linoleum, Tile, Wood
Fireplaces Number 1
Fireplaces Type Living Room
Fireplace 1
Window Features Vinyl Frames,Window Coverings
Appliance Built-in Range, Dishwasher, F/S/W/D, Garburator, Microwave, Oven Built-In
Laundry In House
Exterior
Exterior Feature Balcony/Patio, Sprinkler System
Garage Spaces 1.0
Carport Spaces 1
View Y/N 1
View City, Mountain(s)
Roof Type Asphalt Shingle
Handicap Access No Step Entrance, Primary Bedroom on Main, Wheelchair Friendly
Parking Type Attached, Carport, Driveway, Garage
Total Parking Spaces 4
Building
Lot Description Curb & Gutter, Landscaped, Marina Nearby, Near Golf Course, Private, Rectangular Lot, Serviced, Shopping Nearby, Sloping
Building Description Frame Wood,Insulation: Ceiling,Insulation: Walls,Stucco, Main Level Entry with Lower Level(s)
Faces North
Foundation Poured Concrete
Sewer Sewer Connected
Water Municipal
Architectural Style California
Additional Building Potential
Structure Type Frame Wood,Insulation: Ceiling,Insulation: Walls,Stucco
Others
Tax ID 005-647-606
Ownership Freehold
Pets Description Aquariums, Birds, Caged Mammals, Cats, Dogs
Read Less
Want to know what your home might be worth? Contact us for a FREE valuation!

Our team is ready to help you sell your home for the highest possible price ASAP
Bought with Pemberton Holmes Ltd - Sidney






