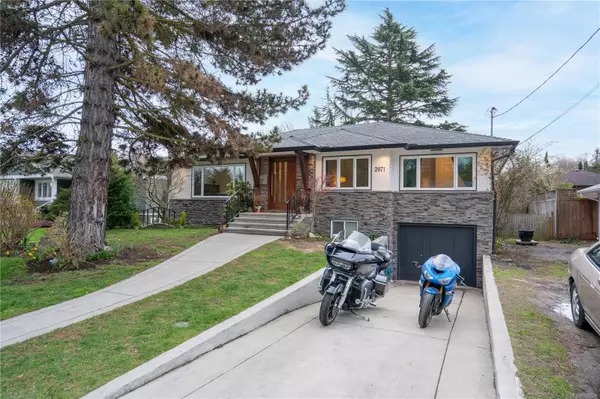$1,735,000
$1,774,900
2.2%For more information regarding the value of a property, please contact us for a free consultation.
2071 McNeill Ave Oak Bay, BC V8S 2X9
5 Beds
3 Baths
2,501 SqFt
Key Details
Sold Price $1,735,000
Property Type Single Family Home
Sub Type Single Family Detached
Listing Status Sold
Purchase Type For Sale
Square Footage 2,501 sqft
Price per Sqft $693
MLS Listing ID 955326
Sold Date 06/27/24
Style Main Level Entry with Lower Level(s)
Bedrooms 5
Rental Info Unrestricted
Year Built 1956
Annual Tax Amount $6,369
Tax Year 2023
Lot Size 6,969 Sqft
Acres 0.16
Lot Dimensions 61 ft wide x 116 ft deep
Property Description
From the grand pivot door in the extended entrance the beauty & style of modern updating excite you, while the warm character charms you, in this extensively renovated Oak Bay family home. Huge windows & open plan make it bright & spacious. Gorgeous original (newly finished) oak flooring upstairs. Large dining room opens to the modern kitchen (gas stove) & spacious living room with gas fireplace. French doors lead to the huge west facing sunny deck & wide steps take you to the private backyard & relaxing hot tub. The master gardener has fruits, veggies & colours popping up all year round in the beds. Primary bedroom with ensuite, laundry & 2nd & 3rd bed complete the main floor. Down is heated concrete floors, large room perfect for teens or a bedroom, the office, & garage with workshop. Plus space for Mom with her own kitchen, laundry, handsome fireplace & sheltered, lighted big patio. So convenient to the Village, schools, parks & short stroll to the ocean.
Location
Province BC
County Capital Regional District
Area Ob South Oak Bay
Direction North
Rooms
Other Rooms Storage Shed
Basement Finished, Full, Walk-Out Access, With Windows
Main Level Bedrooms 3
Kitchen 2
Interior
Interior Features Closet Organizer, Dining Room, French Doors, Soaker Tub, Storage, Wine Storage, Workshop
Heating Hot Water, Natural Gas, Radiant Floor
Cooling None
Flooring Concrete, Hardwood, Wood
Fireplaces Number 2
Fireplaces Type Family Room, Gas, Living Room
Equipment Central Vacuum
Fireplace 1
Window Features Vinyl Frames
Appliance Dishwasher, F/S/W/D, Hot Tub, Oven/Range Gas
Laundry In House, In Unit
Exterior
Exterior Feature Balcony/Patio, Fencing: Partial, Garden, Lighting, Sprinkler System
Garage Spaces 1.0
Utilities Available Cable To Lot, Compost, Electricity To Lot, Garbage, Natural Gas To Lot, Recycling
Roof Type Asphalt Shingle
Handicap Access Ground Level Main Floor, Primary Bedroom on Main
Parking Type Attached, Driveway, Garage, On Street
Total Parking Spaces 3
Building
Lot Description Central Location, Cleared, Curb & Gutter, Easy Access, Family-Oriented Neighbourhood, Irrigation Sprinkler(s), Landscaped, Level, Near Golf Course, Park Setting, Private, Recreation Nearby, Rectangular Lot, Serviced, Shopping Nearby, Sidewalk
Building Description Insulation All,Insulation: Ceiling,Insulation: Walls,Stone,Stucco, Main Level Entry with Lower Level(s)
Faces North
Foundation Poured Concrete
Sewer Sewer To Lot
Water Municipal
Architectural Style Arts & Crafts, Character
Additional Building Potential
Structure Type Insulation All,Insulation: Ceiling,Insulation: Walls,Stone,Stucco
Others
Tax ID 005-114-217
Ownership Freehold
Acceptable Financing Purchaser To Finance
Listing Terms Purchaser To Finance
Pets Description Aquariums, Birds, Caged Mammals, Cats, Dogs
Read Less
Want to know what your home might be worth? Contact us for a FREE valuation!

Our team is ready to help you sell your home for the highest possible price ASAP
Bought with DFH Real Estate Ltd.






