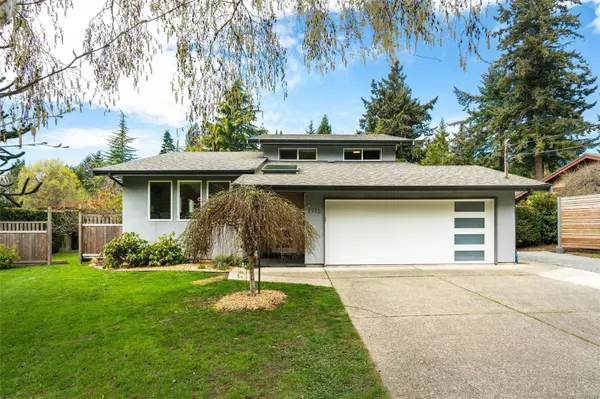$1,450,000
$1,385,000
4.7%For more information regarding the value of a property, please contact us for a free consultation.
1915 Sandover Cres North Saanich, BC V8L 4W4
3 Beds
3 Baths
2,167 SqFt
Key Details
Sold Price $1,450,000
Property Type Single Family Home
Sub Type Single Family Detached
Listing Status Sold
Purchase Type For Sale
Square Footage 2,167 sqft
Price per Sqft $669
MLS Listing ID 959702
Sold Date 06/27/24
Style Main Level Entry with Lower/Upper Lvl(s)
Bedrooms 3
Rental Info Unrestricted
Year Built 1983
Annual Tax Amount $3,443
Tax Year 2022
Lot Size 0.350 Acres
Acres 0.35
Property Sub-Type Single Family Detached
Property Description
Located in the quiet, family-friendly neighbourhood of Dean Park sits a perfect 3-Bed, 3-Bath, 2073-sq.ft. home. Fully renovated, inside and out, the home offers a bright and airy feel, fresh design, and luxurious touches throughout its traditional layout. Wide-plank hardwood, vaulted ceilings, and custom, built-in storage solutions give the home an elevated look with family-friendly practicality. An open-concept main floor offers a formal living and dining area, kitchen, and sunken family room – or potential play space – with a seamless connection to the outdoors. Thoughtfully placed windows and patio doors flood the home with natural light while offering garden and tree-lined views. Stepping out to the back patio offers a private, sun-drenched yard, complete with mature fruit trees, raised garden beds, and the ultimate kids' tree fort. Your perfect family home awaits… Live in the heart of North Saanich, just a 5-minute drive from the local schools, parks, rec-centres, and shops.
Location
Province BC
County Capital Regional District
Area Ns Dean Park
Direction East
Rooms
Other Rooms Storage Shed
Basement Crawl Space
Kitchen 1
Interior
Interior Features Dining/Living Combo, Storage, Vaulted Ceiling(s)
Heating Heat Pump
Cooling Air Conditioning
Flooring Hardwood, Tile
Fireplaces Number 1
Fireplaces Type Family Room, Gas
Equipment Electric Garage Door Opener
Fireplace 1
Window Features Blinds,Vinyl Frames
Appliance Dishwasher, Dryer, Freezer, Oven/Range Electric, Range Hood, Refrigerator, Washer
Laundry In House
Exterior
Exterior Feature Balcony/Patio, Fencing: Full, Garden, Playground, Sprinkler System, Water Feature
Parking Features Attached, Driveway, Garage Double, Other
Garage Spaces 2.0
Roof Type Asphalt Shingle
Total Parking Spaces 5
Building
Lot Description Central Location, Family-Oriented Neighbourhood, Irrigation Sprinkler(s), Landscaped, Level, Recreation Nearby, Southern Exposure
Building Description Stucco, Main Level Entry with Lower/Upper Lvl(s)
Faces East
Foundation Poured Concrete
Sewer Sewer Connected
Water Municipal
Structure Type Stucco
Others
Tax ID 000-584-185
Ownership Freehold
Pets Allowed Aquariums, Birds, Caged Mammals, Cats, Dogs
Read Less
Want to know what your home might be worth? Contact us for a FREE valuation!

Our team is ready to help you sell your home for the highest possible price ASAP
Bought with Engel & Volkers Vancouver Island






