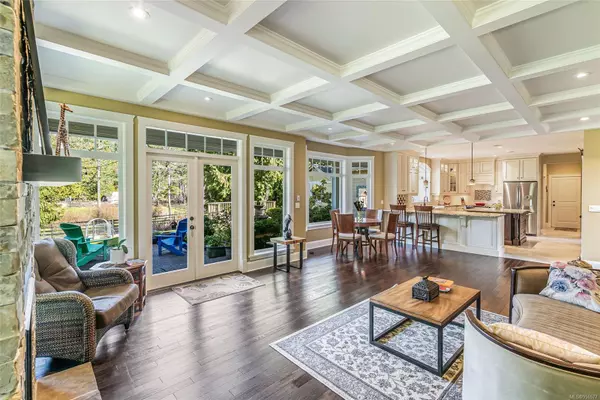$2,450,000
$2,490,000
1.6%For more information regarding the value of a property, please contact us for a free consultation.
2711 Parker Rd E Nanoose Bay, BC V9P 9K3
4 Beds
3 Baths
3,645 SqFt
Key Details
Sold Price $2,450,000
Property Type Single Family Home
Sub Type Single Family Detached
Listing Status Sold
Purchase Type For Sale
Square Footage 3,645 sqft
Price per Sqft $672
MLS Listing ID 956577
Sold Date 06/26/24
Style Main Level Entry with Upper Level(s)
Bedrooms 4
Rental Info Unrestricted
Year Built 2010
Annual Tax Amount $5,467
Tax Year 2023
Lot Size 5.510 Acres
Acres 5.51
Property Description
Located in Prestigious Nanoose Bay, close to Schools, shopping and waterfront parks, this Equestrian Estate is well-planned and developed. One of the most impressive properties catering to an equestrian buyer or someone who enjoys the wonderful surroundings. Boasting amazing craftsmanship, mill work and thoughtful design. The main level is made for entertaining & boasts elegance you will be proud to share with your friends and family. A showpiece kitchen is open to the impressive great room with amazing views of the property & feature fireplace. An impressive den/study and formal dining room are also on the main level. The bedrooms are on the 2nd level, including master suite that will impress the most discerning buyer with its spacious and spa inspired ensuite. Three more bedrooms, bonus room and home theatre room all add to the comfort and lifestyle this home provides. The car-enthusiast will love the oversized 3 bay car garage with storage room. New ALR zoning offers many options.
Location
Province BC
County Nanaimo Regional District
Area Pq Nanoose
Zoning AG1
Direction South
Rooms
Other Rooms Barn(s)
Basement Crawl Space
Main Level Bedrooms 1
Kitchen 1
Interior
Interior Features Breakfast Nook, Cathedral Entry, Closet Organizer
Heating Electric, Heat Pump
Cooling Air Conditioning
Flooring Mixed
Fireplaces Number 1
Fireplaces Type Propane
Equipment Central Vacuum, Electric Garage Door Opener
Fireplace 1
Window Features Insulated Windows
Appliance F/S/W/D, Hot Tub, Microwave
Laundry In House
Exterior
Exterior Feature Awning(s), Balcony/Deck, Fenced, Garden, Lighting
Garage Spaces 3.0
Roof Type Asphalt Shingle
Handicap Access Accessible Entrance, Ground Level Main Floor
Parking Type Driveway, EV Charger: Common Use - Installed, Garage Triple, RV Access/Parking
Total Parking Spaces 6
Building
Lot Description Acreage, Central Location, Corner, Easy Access, Family-Oriented Neighbourhood, Landscaped, Level, Marina Nearby, Near Golf Course, No Through Road, Park Setting, Pasture, Private, Quiet Area, Recreation Nearby, Rural Setting, Shopping Nearby, Southern Exposure, In Wooded Area
Building Description Insulation: Ceiling,Insulation: Walls, Main Level Entry with Upper Level(s)
Faces South
Foundation Poured Concrete
Sewer Septic System
Water Well: Drilled
Additional Building None
Structure Type Insulation: Ceiling,Insulation: Walls
Others
Restrictions ALR: Yes
Tax ID 001-305-255
Ownership Freehold
Pets Description Aquariums, Birds, Caged Mammals, Cats, Dogs
Read Less
Want to know what your home might be worth? Contact us for a FREE valuation!

Our team is ready to help you sell your home for the highest possible price ASAP
Bought with 460 Realty Inc. (QU)






