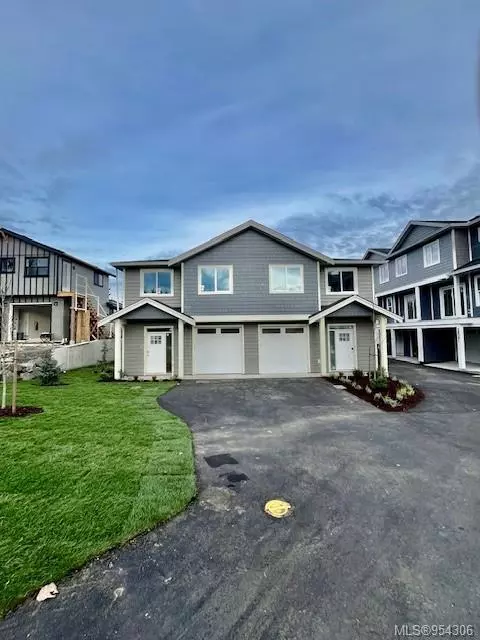$724,500
$705,000
2.8%For more information regarding the value of a property, please contact us for a free consultation.
2028 Stone Hearth Lane #B Sooke, BC V9Z 1L3
3 Beds
3 Baths
1,510 SqFt
Key Details
Sold Price $724,500
Property Type Townhouse
Sub Type Row/Townhouse
Listing Status Sold
Purchase Type For Sale
Square Footage 1,510 sqft
Price per Sqft $479
MLS Listing ID 954306
Sold Date 06/26/24
Style Main Level Entry with Upper Level(s)
Bedrooms 3
HOA Fees $329/mo
Rental Info Unrestricted
Year Built 2024
Tax Year 2023
Lot Size 0.480 Acres
Acres 0.48
Property Description
OPEN HOUSE SAT 11AM-1PM! NO STRATA FEES FOR FIRST 6 MONTHS! Welcome to Stone Hearth Lane Townhomes, these are 9 beautifully built townhomes with modern elegance and convenience in mind located in the heart of Sooke. This unit is located at 2028 B Stone Hearth Lane; has 2 levels, with 3 bedrooms and 2.5 bathrooms. Enjoy the stunning open concept kitchen, living and dining area conveniently located on the main floor with doors leading out to it's manageable sized yard. This floor plan has 3 bedrooms, 2 full bathrooms and a laundry room located on the second floor. Come check out the large primary bedroom with all the conveniences; spacious ensuite with shower, tub & two sinks, large deck looking out over Sooke and a walk in closet to fulfill anyone's dreams! Will this be your primary home? Ask your realtor today about how you may be eligible to save on the property transfer tax!
Location
Province BC
County Capital Regional District
Area Sk Sooke Vill Core
Direction Southwest
Rooms
Basement None
Kitchen 1
Interior
Interior Features Closet Organizer, Dining/Living Combo
Heating Heat Pump
Cooling Air Conditioning, HVAC
Flooring Laminate
Fireplaces Number 1
Fireplaces Type Electric
Fireplace 1
Laundry In House
Exterior
Exterior Feature Balcony/Deck, Balcony/Patio, Low Maintenance Yard
Garage Spaces 1.0
Roof Type Asphalt Shingle
Parking Type Driveway, EV Charger: Dedicated - Roughed In, Garage
Total Parking Spaces 3
Building
Building Description Cement Fibre, Main Level Entry with Upper Level(s)
Faces Southwest
Story 2
Foundation Slab
Sewer Sewer Connected
Water Municipal
Structure Type Cement Fibre
Others
HOA Fee Include Garbage Removal,Recycling
Tax ID 031-173-331
Ownership Freehold/Strata
Pets Description Aquariums, Birds, Caged Mammals, Cats, Dogs, Number Limit
Read Less
Want to know what your home might be worth? Contact us for a FREE valuation!

Our team is ready to help you sell your home for the highest possible price ASAP
Bought with Jonesco Real Estate Inc






