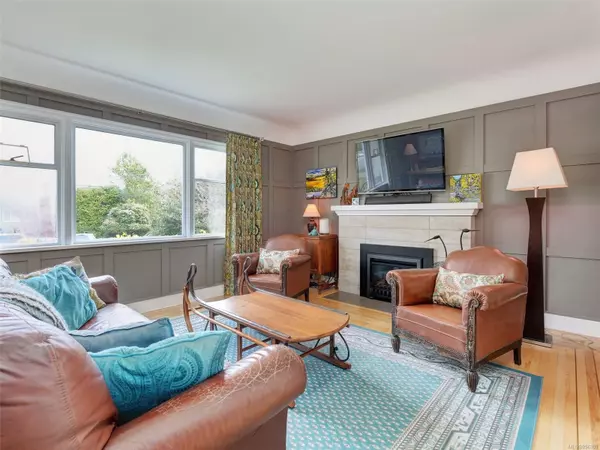$1,650,000
$1,699,000
2.9%For more information regarding the value of a property, please contact us for a free consultation.
850 Victoria Ave Oak Bay, BC V8S 4N3
4 Beds
2 Baths
1,879 SqFt
Key Details
Sold Price $1,650,000
Property Type Single Family Home
Sub Type Single Family Detached
Listing Status Sold
Purchase Type For Sale
Square Footage 1,879 sqft
Price per Sqft $878
MLS Listing ID 956380
Sold Date 06/26/24
Style Main Level Entry with Lower Level(s)
Bedrooms 4
Rental Info Unrestricted
Year Built 1940
Annual Tax Amount $6,504
Tax Year 2023
Lot Size 7,840 Sqft
Acres 0.18
Property Description
Welcome to 850 Victoria Avenue in desirable South Oak Bay featuring charming character combined with modern updates! Excellent floor plan with almost 1,600 sq. ft of living space on the main floor. Inviting entry hall, elegant living room and separate dining room are ideal for entertaining. Three bedrooms and bathroom with spacious walk-in shower. You’ll love the details of the $80,000 DREAM kitchen renovation with stylish cabinets, quartz countertops and high end appliances. Wonderful family room addition w/ eating nook and sunroom. Sliding doors to the outdoor living area with large deck. Private, fully fenced, west facing back yard perfect for summer barbeques. Downstairs you’ll find another bedroom, bathroom and kitchenette ideal for guests. Laundry/storage space with development potential. Updated wiring/lighting, fencing, irrigation system and custom blinds. All this and only a short stroll to Oak Bay Village, the ocean and local coffee shops.
Location
Province BC
County Capital Regional District
Area Ob South Oak Bay
Direction East
Rooms
Basement Not Full Height, Unfinished, Walk-Out Access, With Windows
Main Level Bedrooms 3
Kitchen 2
Interior
Interior Features Dining Room, French Doors
Heating Forced Air
Cooling Other
Flooring Hardwood, Tile
Fireplaces Number 2
Fireplaces Type Family Room, Living Room
Fireplace 1
Appliance F/S/W/D
Laundry In House
Exterior
Exterior Feature Fencing: Partial, Low Maintenance Yard, Sprinkler System
Garage Spaces 1.0
Roof Type Fibreglass Shingle
Parking Type Driveway, Garage
Total Parking Spaces 2
Building
Building Description Stucco, Main Level Entry with Lower Level(s)
Faces East
Foundation Poured Concrete
Sewer Sewer Connected
Water Municipal
Additional Building Potential
Structure Type Stucco
Others
Tax ID 006-103-294
Ownership Freehold
Pets Description Aquariums, Birds, Caged Mammals, Cats, Dogs
Read Less
Want to know what your home might be worth? Contact us for a FREE valuation!

Our team is ready to help you sell your home for the highest possible price ASAP
Bought with Coldwell Banker Oceanside Real Estate






