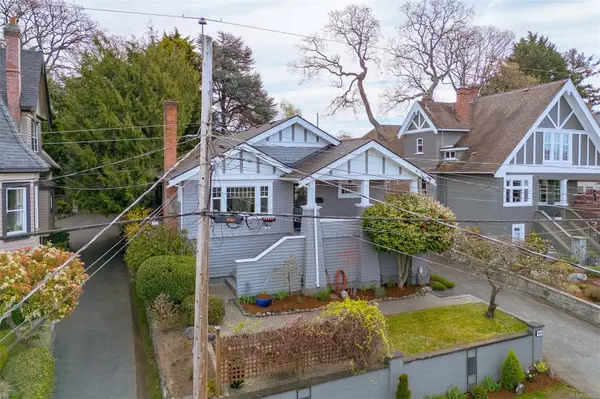$1,599,999
$1,599,999
For more information regarding the value of a property, please contact us for a free consultation.
1555 Monterey Ave Oak Bay, BC V8R 5V3
4 Beds
3 Baths
2,582 SqFt
Key Details
Sold Price $1,599,999
Property Type Single Family Home
Sub Type Single Family Detached
Listing Status Sold
Purchase Type For Sale
Square Footage 2,582 sqft
Price per Sqft $619
MLS Listing ID 958012
Sold Date 06/26/24
Style Main Level Entry with Lower Level(s)
Bedrooms 4
Rental Info Unrestricted
Year Built 1922
Annual Tax Amount $5,628
Tax Year 2023
Lot Size 6,098 Sqft
Acres 0.14
Lot Dimensions 50 ft wide x 120 ft deep
Property Description
Follow your dream home in this centrally located heritage residence, just steps away from vibrant Oak Bay Village. Through the French doors, you're greeted by a warm living space featuring a wood-burning fireplace that seamlessly transitions into a formal dining area. Sunlight shines through the windows, illuminating the gourmet kitchen equipped with stainless steel appliances, and quartz countertops, providing direct access to a generously sized, sun-filled private deck. The fully fenced yard presents a tranquil oasis, adorned with beautiful low-maintenance landscaping, and a water feature. Plus, a separate 10'x8' shed for all of your storage needs. The lower level offers a private in-law area with separate entry, kitchen, bathroom & spacious bedroom area. Convenient access & within walking distance to Oak Bay High-French Emersion, Oak Bay Rec & Oak Bay Village & more. Nearby bus routes & easy access to UVic & Camosun, this home is the perfect blend of comfort and convenience.
Location
Province BC
County Capital Regional District
Area Ob North Oak Bay
Direction West
Rooms
Basement Crawl Space, Finished, Walk-Out Access
Main Level Bedrooms 3
Kitchen 2
Interior
Interior Features Breakfast Nook, Dining Room, French Doors
Heating Hot Water, Natural Gas
Cooling None
Flooring Wood
Fireplaces Number 1
Fireplaces Type Living Room
Fireplace 1
Window Features Stained/Leaded Glass
Appliance Dishwasher, F/S/W/D, Microwave, Oven/Range Electric, Refrigerator
Laundry In House
Exterior
Roof Type Asphalt Shingle
Handicap Access Primary Bedroom on Main
Parking Type Driveway
Total Parking Spaces 2
Building
Building Description Stucco,Wood, Main Level Entry with Lower Level(s)
Faces West
Foundation Poured Concrete
Sewer Sewer To Lot
Water Municipal
Architectural Style Character
Structure Type Stucco,Wood
Others
Tax ID 007-178-875
Ownership Freehold
Pets Description Aquariums, Birds, Caged Mammals, Cats, Dogs
Read Less
Want to know what your home might be worth? Contact us for a FREE valuation!

Our team is ready to help you sell your home for the highest possible price ASAP
Bought with Pemberton Holmes - Cloverdale






