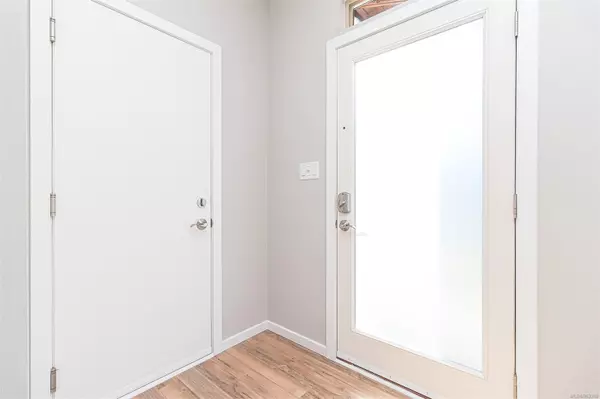$726,000
$729,900
0.5%For more information regarding the value of a property, please contact us for a free consultation.
6360 Willowpark Way Sooke, BC V9Z 1L9
3 Beds
3 Baths
1,389 SqFt
Key Details
Sold Price $726,000
Property Type Single Family Home
Sub Type Single Family Detached
Listing Status Sold
Purchase Type For Sale
Square Footage 1,389 sqft
Price per Sqft $522
MLS Listing ID 963315
Sold Date 06/25/24
Style Main Level Entry with Upper Level(s)
Bedrooms 3
Rental Info Unrestricted
Year Built 2012
Annual Tax Amount $3,757
Tax Year 2023
Lot Size 5,662 Sqft
Acres 0.13
Property Description
Nestled in the heart of Sooke’s desirable Sunriver Estates, this beautiful West Coast home offers the perfect blend of tranquility and modern living. Situated on a peaceful cul-de-sac, this two-level residence features three spacious bedrooms, including a master conveniently located on the main floor. The open layout is designed to maximize space and light, creating an inviting and versatile living area. The kitchen boasts a large quartz island with ample counter space for cooking and casual dining, as well as abundant cupboard space to keep everything organized. Upstairs, you’ll find two additional generously-sized bedrooms and a full bathroom. Outside, the expansive backyard and patio are perfect for enjoying sunny days and outdoor entertaining. Be a part of a tight-knit community with access to nearby parks, walking trails, and excellent schools. Don't miss the opportunity to make this exceptional property your own!
Location
Province BC
County Capital Regional District
Area Sk Sunriver
Zoning CD 2-F
Direction See Remarks
Rooms
Basement None
Main Level Bedrooms 1
Kitchen 1
Interior
Interior Features Dining/Living Combo, Storage, Vaulted Ceiling(s)
Heating Baseboard, Electric, Natural Gas
Cooling HVAC
Flooring Laminate
Fireplaces Number 1
Fireplaces Type Electric
Equipment Central Vacuum, Central Vacuum Roughed-In, Electric Garage Door Opener
Fireplace 1
Window Features Blinds,Window Coverings
Appliance Dishwasher, Dryer
Laundry In House
Exterior
Exterior Feature Balcony/Patio, Fencing: Full
Garage Spaces 1.0
Utilities Available Cable To Lot, Compost, Electricity To Lot, Garbage, Natural Gas To Lot, Phone To Lot, Recycling
View Y/N 1
View Mountain(s)
Roof Type Fibreglass Shingle
Handicap Access Ground Level Main Floor, Primary Bedroom on Main
Parking Type Garage
Total Parking Spaces 2
Building
Lot Description Irregular Lot
Building Description Cement Fibre,Frame Wood, Main Level Entry with Upper Level(s)
Faces See Remarks
Foundation Slab
Sewer Sewer To Lot
Water Municipal, To Lot
Architectural Style West Coast
Structure Type Cement Fibre,Frame Wood
Others
Tax ID 028-611-454
Ownership Freehold
Pets Description Aquariums, Birds, Caged Mammals, Cats, Dogs
Read Less
Want to know what your home might be worth? Contact us for a FREE valuation!

Our team is ready to help you sell your home for the highest possible price ASAP
Bought with Newport Realty Ltd.






